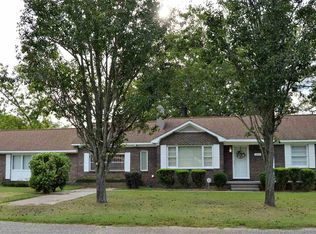This "MUST SEE", One-of-a-Kind, Brick & Perma-Stone home has approx 2950 sq feet of Charming living space!!! The Lovely exterior (complete with colorful window flower boxes) invites everyone inside! Open floor plan immediately welcomes you into the foyer, spacious living room with beautiful stone fireplace and dining room with walk-in china/silver/serving piece closet. The renovated kitchen is FULL of wonderful updates: Bosch dishwasher, Stainless Frigidaire, Range with stainless backsplash, Wilsonart counter tops, under counter lighting, paint, back-splash & stainless sink in 2019... Stainless french door refrigerator in 2015. Work island has storage & room for stools. Kitchen also has tons of storage cabinets for food & smaller kitchen appliances! Step down into a HUGE family den with cozy fireplace~ perfect for ALL large family & friend gatherings! Master bedroom with private bath along with 2nd bedroom with full bath & office are on left end of home. Den has access to the roomy screened-in back porch that overlooks a very private back yard (porch roof replaced 2020 with commercial polymer material) The right side of home has a 3rd bedroom & full bath... all bedrooms are beautifully decorated. Additional extras include 2" faux wood blinds, solid wood doors; custom insulated black-out drapes in den. All flooring is hard surface... NO carpet! 13 windows were replaced in 2015 with energy efficient argon gas double paned with dual (top/bottom) opening capacity; 2 HVAC units (one NEW in 2019); Updated lighting throughout; Updated bathroom fixtures; vapor barrier in crawl space; Approx 200 sq feet of floored attic storage; Large exterior storage/utility room; Fully fenced back yard with 2-6 foot swinging gates on either side for easy access; Extra large laundry room with additional space for 2nd refrigerator or freezer (once used as a laundry/sewing room) This charming home won't last long at this price! **CALL TODAY for your personal tour!!!
This property is off market, which means it's not currently listed for sale or rent on Zillow. This may be different from what's available on other websites or public sources.

