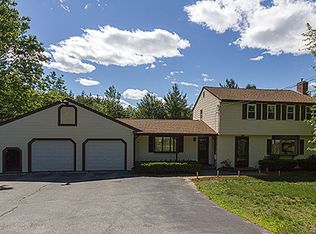Welcome home to this wonderful ranch in North Chelmsford. This well-maintained home has fresh paint, new flooring, and recent roof and siding. The cozy fireplaced living room leads to an open dining room and kitchen with new appliances. Continue to the bright sunroom with sliders out to the deck and private backyard. Down the hall you will find three bedrooms with ample closets and a full bathroom. A second fireplace in the walk-out basement offers the option of creating additional space. This property has a convenient circular driveway leading to a two car attached garage and is located with quick access to shopping, schools, route 3, and 495. This lovely home is ready for you to move right in!
This property is off market, which means it's not currently listed for sale or rent on Zillow. This may be different from what's available on other websites or public sources.
