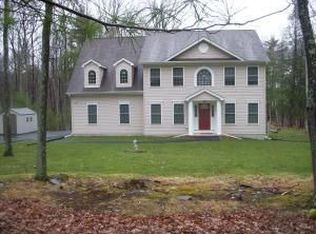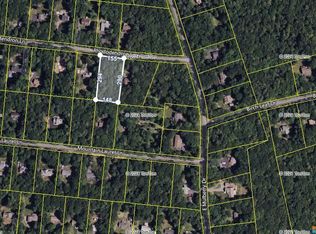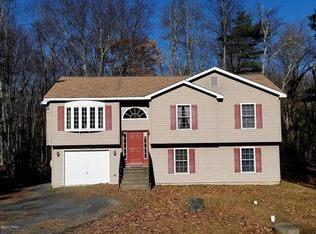Sold for $385,000
$385,000
109 Rhododendron Ln, Milford, PA 18337
3beds
2,383sqft
Single Family Residence
Built in ----
1.03 Acres Lot
$424,400 Zestimate®
$162/sqft
$3,163 Estimated rent
Home value
$424,400
$403,000 - $450,000
$3,163/mo
Zestimate® history
Loading...
Owner options
Explore your selling options
What's special
CUSTOM-BUILT RANCH! UPGRADES THROUGHOUT! Situated on 1.05 acres, find this 3 bed (plus 3 bonus rooms), 3.5 bath single story home completely renovated in 2018. HANDICAP ACCESSIBLE! HANDICAP BATHROOM! Upgraded vinyl siding, a paved driveway, & beautiful landscaping! OPEN CONCEPT! Hardwoods, 9' ceilings, new tilt-in Andersen windows, & 8' doors. A wood burning stove upstairs, a pellet stove downstairs, & 5 mini-splits. NEW Hickory cabinets & SS appliances. All 3 bathrooms w/ radiant heat! Master ensuite with whirlpool tub & walk-in closet. Partially finished walk-out basement! Poured foundation, 2x6 construction, upgraded electric, interior walls insulated, 5/8'' sheathing on roof, whole house fan, ceiling fans, wired surround sound, & 9' tall garage doors. FREE 1-YEAR WARRANTY, Beds Description: Primary1st, Baths: 2 Bath Lev 1, Eating Area: Dining Area, Beds Description: 2+Bed1st
Zillow last checked: 8 hours ago
Listing updated: September 01, 2024 at 11:02pm
Listed by:
Carl John Will 570-832-4425,
Keller Williams RE 402 Broad
Bought with:
Amanda Brehm, RSR003069
Keller Williams Realty Hudson Valley United
Source: PWAR,MLS#: 224272
Facts & features
Interior
Bedrooms & bathrooms
- Bedrooms: 3
- Bathrooms: 4
- Full bathrooms: 3
- 1/2 bathrooms: 1
Primary bedroom
- Area: 360
- Dimensions: 18 x 20
Bedroom 2
- Area: 150
- Dimensions: 10 x 15
Bedroom 3
- Area: 100
- Dimensions: 10 x 10
Primary bathroom
- Area: 96
- Dimensions: 8 x 12
Bathroom 2
- Area: 70
- Dimensions: 10 x 7
Bathroom 3
- Area: 42
- Dimensions: 6 x 7
Bonus room
- Description: Reading Nook
- Area: 100
- Dimensions: 10 x 10
Dining room
- Area: 84
- Dimensions: 7 x 12
Kitchen
- Area: 168
- Dimensions: 14 x 12
Living room
- Area: 462
- Dimensions: 21 x 22
Heating
- Coal, Zoned, Wood Stove, See Remarks, Radiant Floor, Pellet Stove, Propane, Other, Hot Water, Heat Pump
Cooling
- Multi Units
Appliances
- Included: Dryer, Washer, Refrigerator, Microwave, Gas Range, Gas Oven, Dishwasher
Features
- Kitchen Island, Walk-In Closet(s), Open Floorplan
- Flooring: Hardwood, Tile
- Basement: Full,Walk-Out Access,Partially Finished
- Has fireplace: Yes
- Fireplace features: Free Standing, Wood Burning Stove, Wood Burning, Living Room
Interior area
- Total structure area: 3,766
- Total interior livable area: 2,383 sqft
Property
Parking
- Parking features: Attached, Paved, Garage, Driveway
- Has garage: Yes
- Has uncovered spaces: Yes
Accessibility
- Accessibility features: Accessible Approach with Ramp
Features
- Levels: One
- Stories: 1
- Patio & porch: Deck
- Pool features: Outdoor Pool, Community
- Waterfront features: Beach Access
- Body of water: None
Lot
- Size: 1.03 Acres
- Features: Level
Details
- Additional structures: Shed(s), Workshop
- Parcel number: 110.020317 020924
- Zoning description: Residential
Construction
Type & style
- Home type: SingleFamily
- Architectural style: Ranch
- Property subtype: Single Family Residence
Materials
- Vinyl Siding
- Roof: Asphalt
Utilities & green energy
- Sewer: Septic Tank
- Water: Well
Community & neighborhood
Security
- Security features: Other, Security Service
Community
- Community features: Clubhouse, Pool, Lake
Location
- Region: Milford
- Subdivision: Pocono Mountain Woodland Lakes
HOA & financial
HOA
- Has HOA: Yes
- HOA fee: $893 annually
- Amenities included: Trash
- Second HOA fee: $893 one time
Other
Other facts
- Listing terms: Cash,VA Loan,FHA,Conventional
- Road surface type: Paved
Price history
| Date | Event | Price |
|---|---|---|
| 1/30/2023 | Sold | $385,000$162/sqft |
Source: | ||
| 12/15/2022 | Pending sale | $385,000$162/sqft |
Source: | ||
| 12/13/2022 | Listed for sale | $385,000+301%$162/sqft |
Source: | ||
| 6/23/2017 | Sold | $96,000$40/sqft |
Source: | ||
Public tax history
| Year | Property taxes | Tax assessment |
|---|---|---|
| 2025 | $3,080 +4.7% | $19,470 |
| 2024 | $2,941 +1.5% | $19,470 |
| 2023 | $2,898 +2.7% | $19,470 |
Find assessor info on the county website
Neighborhood: 18337
Nearby schools
GreatSchools rating
- 8/10Shohola El SchoolGrades: K-5Distance: 3 mi
- 6/10Delaware Valley Middle SchoolGrades: 6-8Distance: 8 mi
- 10/10Delaware Valley High SchoolGrades: 9-12Distance: 4.5 mi

Get pre-qualified for a loan
At Zillow Home Loans, we can pre-qualify you in as little as 5 minutes with no impact to your credit score.An equal housing lender. NMLS #10287.


