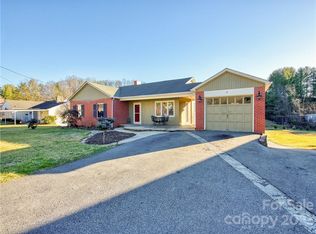Closed
$340,000
109 Rhoda St, Canton, NC 28716
4beds
2,074sqft
Single Family Residence
Built in 1959
0.18 Acres Lot
$333,200 Zestimate®
$164/sqft
$2,187 Estimated rent
Home value
$333,200
$247,000 - $450,000
$2,187/mo
Zestimate® history
Loading...
Owner options
Explore your selling options
What's special
Tucked on a corner lot in a quiet Canton neighborhood, this well-kept ranch pairs timeless character with everyday comfort. Gleaming hardwood floors flow through much of the home, adding warmth and style, while custom built-ins enhance both charm and function. The spacious floor plan offers four bedrooms, two full baths, a bright living room, and a cozy den. A sun-filled four-season room creates a perfect retreat for reading, relaxing, or enjoying morning light. The kitchen features durable LVP flooring, ample cabinetry, and a convenient pantry, while a versatile workshop or office provides space for hobbies or remote work. Step outside to a private back patio with an automatic awning—ideal for coffee at sunrise, weekend gatherings, or unwinding in the evening. With its classic hardwoods, thoughtful details, and flexible spaces, this inviting home offers comfort, character, and convenience—just minutes from downtown Canton.
Zillow last checked: 8 hours ago
Listing updated: December 03, 2025 at 07:06am
Listing Provided by:
Katie Cassidy katie.peakproperties@gmail.com,
Real Broker, LLC
Bought with:
Billie Green
Howard Hanna Beverly-Hanks Waynesville
Ty Boyd
Howard Hanna Beverly-Hanks Waynesville
Source: Canopy MLS as distributed by MLS GRID,MLS#: 4282935
Facts & features
Interior
Bedrooms & bathrooms
- Bedrooms: 4
- Bathrooms: 2
- Full bathrooms: 2
- Main level bedrooms: 4
Primary bedroom
- Level: Main
Bedroom s
- Level: Main
Bedroom s
- Level: Main
Bedroom s
- Level: Main
Bathroom full
- Level: Main
Bathroom full
- Level: Main
Den
- Level: Main
Dining room
- Level: Main
Kitchen
- Level: Main
Living room
- Level: Main
Sunroom
- Level: Main
Heating
- Heat Pump
Cooling
- Central Air, Heat Pump
Appliances
- Included: Dishwasher, Electric Range, Microwave, Refrigerator, Trash Compactor
- Laundry: In Garage, Sink
Features
- Built-in Features, Pantry, Storage
- Flooring: Carpet, Tile, Vinyl, Wood
- Has basement: No
- Attic: Pull Down Stairs
Interior area
- Total structure area: 2,074
- Total interior livable area: 2,074 sqft
- Finished area above ground: 2,074
- Finished area below ground: 0
Property
Parking
- Total spaces: 2
- Parking features: Driveway, Attached Garage, Garage Door Opener, Garage on Main Level
- Attached garage spaces: 2
- Has uncovered spaces: Yes
Features
- Levels: One
- Stories: 1
- Patio & porch: Awning(s), Patio
- Exterior features: Storage
- Fencing: Back Yard
Lot
- Size: 0.18 Acres
- Features: Cleared, Corner Lot, Level, Open Lot
Details
- Parcel number: 8656879337
- Zoning: CNR-1
- Special conditions: Estate
Construction
Type & style
- Home type: SingleFamily
- Architectural style: Ranch
- Property subtype: Single Family Residence
Materials
- Brick Full
- Foundation: Crawl Space
Condition
- New construction: No
- Year built: 1959
Utilities & green energy
- Sewer: Public Sewer
- Water: City
Community & neighborhood
Location
- Region: Canton
- Subdivision: None
Other
Other facts
- Listing terms: Cash,Conventional,FHA,USDA Loan,VA Loan
- Road surface type: Concrete, Paved
Price history
| Date | Event | Price |
|---|---|---|
| 12/2/2025 | Sold | $340,000-2.9%$164/sqft |
Source: | ||
| 9/27/2025 | Price change | $350,000-10.3%$169/sqft |
Source: | ||
| 9/1/2025 | Price change | $390,000-2.5%$188/sqft |
Source: | ||
| 8/8/2025 | Listed for sale | $400,000-6.8%$193/sqft |
Source: | ||
| 7/24/2025 | Listing removed | $429,000$207/sqft |
Source: | ||
Public tax history
| Year | Property taxes | Tax assessment |
|---|---|---|
| 2024 | $1,304 | $208,100 |
| 2023 | $1,304 +2.5% | $208,100 |
| 2022 | $1,272 | $208,100 |
Find assessor info on the county website
Neighborhood: 28716
Nearby schools
GreatSchools rating
- 6/10Meadowbrook ElementaryGrades: PK-5Distance: 0.9 mi
- 8/10Canton MiddleGrades: 6-8Distance: 0.5 mi
- 8/10Pisgah HighGrades: 9-12Distance: 0.3 mi
Get pre-qualified for a loan
At Zillow Home Loans, we can pre-qualify you in as little as 5 minutes with no impact to your credit score.An equal housing lender. NMLS #10287.
