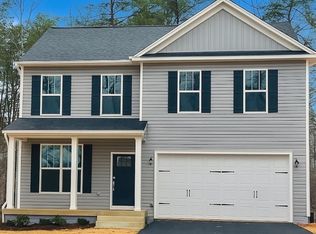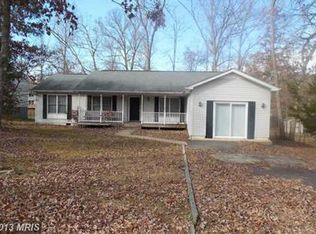Sold for $374,500 on 06/10/25
$374,500
109 Republic Ave, Locust Grove, VA 22508
3beds
1,616sqft
Single Family Residence
Built in 1997
0.34 Acres Lot
$374,300 Zestimate®
$232/sqft
$2,481 Estimated rent
Home value
$374,300
$329,000 - $427,000
$2,481/mo
Zestimate® history
Loading...
Owner options
Explore your selling options
What's special
Lovely 3BR | 2 BA, vinyl/brick rambler for sale in Lake of the Woods. This 1,616 sq. ft. home features an open floor plan with high vaulted ceilings and skylights in main living area. The large family room offers plenty of space for multiple different furniture options. Flowing from the family room there is a well appointed dining space as well as a eat-in breakfast bar as you enter into the kitchen. With white tile flooring, white cabinets and all new appliances, this spacious kitchen is perfect for all of your cooking needs. Continuing throughout the home you will find 2 bedrooms and an updated full bath off of the family room. On the opposite side of the home you have an amazing primary suite with updated bath, dual walk in closets. This home also includes a large screened in porch off of the kitchen/dining area, a massive 2-car garage with plenty of built in storage, fully equipped laundry room/mud room off of the garage , a walk-in crawl space with concrete pad (clean with newer vapor barrier) Throughout the main living area, dining, all 3 bedrooms, as well as primary and hall bath is finished with new LVP flooring installed in 2022. All new appliances in kitchen 2021, new washer and dryer 2020, tile in kitchen 2016, water heater 2015, and much more.
Zillow last checked: 9 hours ago
Listing updated: June 11, 2025 at 06:34am
Listed by:
Patrick Baden 540-538-9240,
Hometown Realty Services, Inc.
Bought with:
Lauren Cotton, 0225226090
Coldwell Banker Elite
Source: Bright MLS,MLS#: VAOR2009188
Facts & features
Interior
Bedrooms & bathrooms
- Bedrooms: 3
- Bathrooms: 2
- Full bathrooms: 2
- Main level bathrooms: 2
- Main level bedrooms: 3
Primary bedroom
- Level: Unspecified
- Area: 192 Square Feet
- Dimensions: 16 X 12
Bedroom 2
- Level: Unspecified
- Area: 132 Square Feet
- Dimensions: 12 X 11
Bedroom 3
- Level: Unspecified
- Area: 132 Square Feet
- Dimensions: 12 X 11
Foyer
- Features: Flooring - Tile/Brick
- Level: Unspecified
- Area: 60 Square Feet
- Dimensions: 10 X 6
Great room
- Level: Unspecified
Kitchen
- Level: Unspecified
- Area: 180 Square Feet
- Dimensions: 15 X 12
Laundry
- Level: Unspecified
Heating
- Heat Pump, Electric
Cooling
- Heat Pump, Electric
Appliances
- Included: Dishwasher, Disposal, Dryer, Exhaust Fan, Ice Maker, Microwave, Oven/Range - Electric, Refrigerator, Washer, ENERGY STAR Qualified Washer, ENERGY STAR Qualified Dishwasher, ENERGY STAR Qualified Refrigerator, Electric Water Heater
- Laundry: Laundry Room
Features
- Breakfast Area, Combination Dining/Living, Open Floorplan, Cathedral Ceiling(s)
- Flooring: Wood
- Doors: Insulated, Sliding Glass
- Windows: Screens, Skylight(s)
- Has basement: No
- Number of fireplaces: 1
- Fireplace features: Gas/Propane
Interior area
- Total structure area: 1,616
- Total interior livable area: 1,616 sqft
- Finished area above ground: 1,616
Property
Parking
- Total spaces: 2
- Parking features: Garage Door Opener, Asphalt, Attached
- Attached garage spaces: 2
- Has uncovered spaces: Yes
Accessibility
- Accessibility features: None
Features
- Levels: One
- Stories: 1
- Patio & porch: Deck, Screened
- Exterior features: Sidewalks
- Pool features: Community
- Has view: Yes
- View description: Trees/Woods
Lot
- Size: 0.34 Acres
- Features: Backs to Trees, Wooded
Details
- Additional structures: Above Grade
- Parcel number: 012A0001000770
- Zoning: R3
- Special conditions: Standard
Construction
Type & style
- Home type: SingleFamily
- Architectural style: Ranch/Rambler
- Property subtype: Single Family Residence
Materials
- Combination, Brick
- Foundation: Concrete Perimeter, Crawl Space
- Roof: Fiberglass
Condition
- New construction: No
- Year built: 1997
Details
- Builder model: RAMBLER
- Builder name: HENDERSON
Utilities & green energy
- Sewer: Public Sewer
- Water: Public
- Utilities for property: Cable Available, Underground Utilities, Fiber Optic
Community & neighborhood
Location
- Region: Locust Grove
- Subdivision: Lake Of The Woods
HOA & financial
HOA
- Has HOA: Yes
- HOA fee: $173 monthly
- Amenities included: Bar/Lounge, Baseball Field, Basketball Court, Beach Access, Beauty Salon, Bike Trail, Boat Ramp, Boat Dock/Slip, Clubhouse, Common Grounds, Community Center, Convenience Store, Day Care, Dining Rooms, Fitness Center, Storage, Fencing, Gated, Golf Club, Golf Course, Golf Course Membership Available, Horse Trails, Jogging Path, Lake, Library, Marina/Marina Club, Picnic Area, Pier/Dock, Pool, Recreation Facilities, Riding/Stables, Security, Soccer Field, Tennis Court(s), Tot Lots/Playground, Volleyball Courts, Water/Lake Privileges
- Services included: Pier/Dock Maintenance, Pool(s), Road Maintenance, Snow Removal, Security
- Association name: LAKE OF THE WOODS ASSOC, INC.
Other
Other facts
- Listing agreement: Exclusive Agency
- Listing terms: Cash,Conventional,FHA,VA Loan,VHDA
- Ownership: Fee Simple
- Road surface type: Black Top
Price history
| Date | Event | Price |
|---|---|---|
| 6/10/2025 | Sold | $374,500-2.7%$232/sqft |
Source: | ||
| 5/14/2025 | Pending sale | $385,000$238/sqft |
Source: | ||
| 4/15/2025 | Price change | $385,000-1.8%$238/sqft |
Source: | ||
| 3/21/2025 | Listed for sale | $392,000+86.7%$243/sqft |
Source: | ||
| 4/11/2018 | Sold | $210,000$130/sqft |
Source: Public Record | ||
Public tax history
| Year | Property taxes | Tax assessment |
|---|---|---|
| 2024 | $1,747 | $230,900 |
| 2023 | $1,747 | $230,900 |
| 2022 | $1,747 +4.2% | $230,900 |
Find assessor info on the county website
Neighborhood: 22508
Nearby schools
GreatSchools rating
- NALocust Grove Primary SchoolGrades: PK-2Distance: 4.5 mi
- 6/10Locust Grove Middle SchoolGrades: 6-8Distance: 3.3 mi
- 4/10Orange Co. High SchoolGrades: 9-12Distance: 18.9 mi
Schools provided by the listing agent
- Elementary: Locust Grove
- Middle: Locust Grove
- District: Orange County Public Schools
Source: Bright MLS. This data may not be complete. We recommend contacting the local school district to confirm school assignments for this home.

Get pre-qualified for a loan
At Zillow Home Loans, we can pre-qualify you in as little as 5 minutes with no impact to your credit score.An equal housing lender. NMLS #10287.
Sell for more on Zillow
Get a free Zillow Showcase℠ listing and you could sell for .
$374,300
2% more+ $7,486
With Zillow Showcase(estimated)
$381,786
