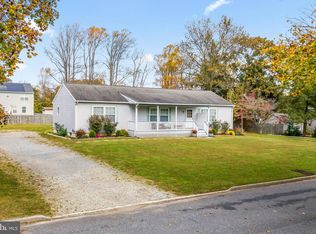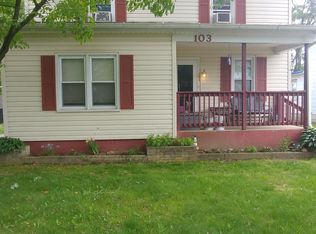Sold for $250,000 on 11/06/25
$250,000
109 Rena St, Newfield, NJ 08344
2beds
825sqft
Single Family Residence
Built in 1920
0.34 Acres Lot
$253,100 Zestimate®
$303/sqft
$1,810 Estimated rent
Home value
$253,100
$228,000 - $281,000
$1,810/mo
Zestimate® history
Loading...
Owner options
Explore your selling options
What's special
Welcome to 109 Rena Street! This cozy and inviting bungalow is cleverly designed throughout, and sits on a double corner lot. There is so much charm and character in this home! Featuring two bedrooms, plus a walk-up attic, with potential to be converted into a third bedroom in the future. Dual Westinghouse combo gas boiler and tankless HWH, natural gas heat, and a newer roof and septic. This adorable home also features hardwood flooring in the living and dining room areas. You’ll also find a large basement with plenty of storage space, a laundry area, and a utility area. The attic has the potential to be a third bedroom or just use this space for extra storage. Outside, you'll find a huge yard, two sheds, and a picturesque gazebo nestled under the shade of trees - all on a double corner lot. Show and Sell!
Zillow last checked: 8 hours ago
Listing updated: November 07, 2025 at 02:14pm
Listed by:
Patricia Fiume 609-510-1200,
RE/MAX Of Cherry Hill
Bought with:
Susan Rumpp, 1537200
Exit Homestead Realty Professi
Source: Bright MLS,MLS#: NJGL2062054
Facts & features
Interior
Bedrooms & bathrooms
- Bedrooms: 2
- Bathrooms: 1
- Full bathrooms: 1
- Main level bathrooms: 1
- Main level bedrooms: 2
Primary bedroom
- Level: Main
Bedroom 2
- Level: Main
Other
- Level: Upper
Kitchen
- Level: Main
- Area: 72 Square Feet
- Dimensions: 12 x 6
Laundry
- Level: Lower
Living room
- Features: Living/Dining Room Combo
- Level: Main
- Area: 286 Square Feet
- Dimensions: 11 x 26
Utility room
- Level: Lower
Heating
- Hot Water, Natural Gas
Cooling
- Window Unit(s), Electric
Appliances
- Included: Dishwasher, Dryer, Microwave, Oven, Oven/Range - Electric, Refrigerator, Washer, Gas Water Heater, Tankless Water Heater
- Laundry: Lower Level, Dryer In Unit, Washer In Unit, Laundry Room
Features
- Attic, Combination Dining/Living, Dining Area, Entry Level Bedroom, Eat-in Kitchen, Kitchen - Gourmet, Kitchen - Table Space, Bathroom - Tub Shower, Open Floorplan, Dry Wall, Plaster Walls
- Flooring: Hardwood, Luxury Vinyl, Vinyl
- Doors: Insulated, Storm Door(s)
- Windows: Casement, Vinyl Clad, Wood Frames
- Basement: Full,Interior Entry
- Has fireplace: No
Interior area
- Total structure area: 825
- Total interior livable area: 825 sqft
- Finished area above ground: 825
- Finished area below ground: 0
Property
Parking
- Total spaces: 4
- Parking features: Asphalt, Driveway, On Street
- Uncovered spaces: 4
Accessibility
- Accessibility features: None
Features
- Levels: One
- Stories: 1
- Exterior features: Awning(s), Lighting
- Pool features: None
Lot
- Size: 0.34 Acres
- Dimensions: 100.00 x 0.00
- Features: Additional Lot(s), Cleared, Corner Lot, Front Yard, Landscaped, Level, Rear Yard, SideYard(s), Corner Lot/Unit
Details
- Additional structures: Above Grade, Below Grade
- Has additional parcels: Yes
- Parcel number: 130020200009
- Zoning: C
- Special conditions: Standard
Construction
Type & style
- Home type: SingleFamily
- Architectural style: Bungalow
- Property subtype: Single Family Residence
Materials
- Aluminum Siding, Frame, Mixed, Stick Built
- Foundation: Block
- Roof: Fiberglass,Pitched,Shingle
Condition
- Good
- New construction: No
- Year built: 1920
Utilities & green energy
- Sewer: Private Sewer, Septic Exists
- Water: Public
- Utilities for property: Electricity Available, Natural Gas Available, Phone Available, Water Available
Community & neighborhood
Location
- Region: Newfield
- Subdivision: None Available
- Municipality: NEWFIELD BORO
Other
Other facts
- Listing agreement: Exclusive Right To Sell
- Listing terms: Cash,Conventional,FHA,VA Loan
- Ownership: Fee Simple
- Road surface type: Black Top
Price history
| Date | Event | Price |
|---|---|---|
| 11/6/2025 | Sold | $250,000+4.2%$303/sqft |
Source: | ||
| 9/15/2025 | Pending sale | $239,900$291/sqft |
Source: | ||
| 9/9/2025 | Contingent | $239,900$291/sqft |
Source: | ||
| 9/2/2025 | Listed for sale | $239,900+4.8%$291/sqft |
Source: | ||
| 12/20/2023 | Listing removed | -- |
Source: Zillow Rentals Report a problem | ||
Public tax history
| Year | Property taxes | Tax assessment |
|---|---|---|
| 2025 | $3,666 | $99,300 |
| 2024 | $3,666 -1.6% | $99,300 |
| 2023 | $3,726 -0.2% | $99,300 |
Find assessor info on the county website
Neighborhood: 08344
Nearby schools
GreatSchools rating
- 3/10Marie Durand Elementary SchoolGrades: K-5Distance: 1.4 mi
- 2/10T W Wallace Middle SchoolGrades: 6-8Distance: 4 mi
- 4/10Delsea Regional High SchoolGrades: 9-12Distance: 5 mi
Schools provided by the listing agent
- District: Buena Regional Schools
Source: Bright MLS. This data may not be complete. We recommend contacting the local school district to confirm school assignments for this home.

Get pre-qualified for a loan
At Zillow Home Loans, we can pre-qualify you in as little as 5 minutes with no impact to your credit score.An equal housing lender. NMLS #10287.
Sell for more on Zillow
Get a free Zillow Showcase℠ listing and you could sell for .
$253,100
2% more+ $5,062
With Zillow Showcase(estimated)
$258,162
