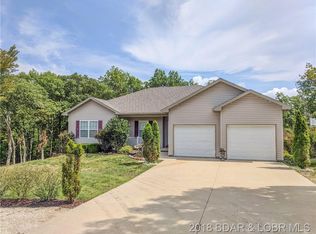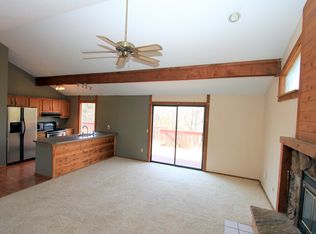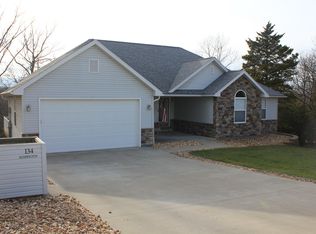Remarkable home that very well taken care of in sought after area/neighborhood! Main level living home consists of 3beds/2 baths on the MAIN level AND an additional bedroom & bathroom downstairs. Home features an open floor plan, new laminate flooring, new fixtures, WiFi thermostat, fresh new landscaping, two living spaces & beautiful color scheme throughout. Kitchen has plenty of counter-top & cabinet space, SS appliances & large pantry. Nice deck off dining area that's great for grilling/entertaining or enjoy the backyard that is mainly private & has a nice fire-pit area (this can easily be fenced in if desired). The downstairs family room is large and wide open and walks out to backyard. Adjacent to this home is the Four Seasons playground and skate-park. Just down the road from it is the main community pool that also has a playground, tennis courts, basketball court, bocce ball & boat ramp. Come take a look at this well maintained home today and enjoy all Four Seasons has to offer!
This property is off market, which means it's not currently listed for sale or rent on Zillow. This may be different from what's available on other websites or public sources.



