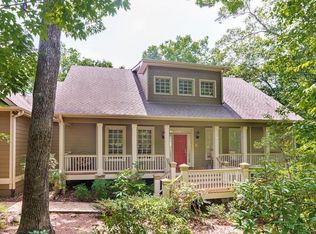ALLURING CURB APPEAL, INTERESTING ARCHITECTURE, QUALITY FINISHES AND A 1.4 ACRE LOT WELCOME YOU TO THIS LOVELY FAMILY HOME IN HIGHLY DESIRABLE BLACKWELL CREEK NEIGHBORHOOD. THIS IS A PROPERTY THAT MUST BE SEEN TO BE TRULY APPRECIATED. MAIN LEVEL FEATURES INCLUDE BEAUTIFUL TRIMWORK,HARDWOOD FLOORS, GREAT ROOM/DINING ROOM WITH A STONE FIREPLACE AND WALL OF WINDOWS OVERLOOKING THE PRIVATE BACKYARD. A COOK'S KITCHEN WITH KEEPING ROOM, LAUNDRY ROOM, HALF BATH AND A SPACIOUS MASTER SUITE COMPLETE THE FIRST FLOOR. THE TERRACE LEVEL FEATURES A FAMILY ROOM WITH FIREPLACE, THREE BEDROOMS,TWO BATHS, DECK AND A FULL KITCHEN MAKING THIS LEVEL A PERFECT IN-LAW OR GUEST SUITE. THE BLACKWELL CREEK NEIGHBORHOOD IS IDEAL FOR WALKING AND HOST'S SEVERAL SOCIAL FUNCTIONS THROUGHOUT THE YEAR. IF YOU'RE LOOKING FOR A HOME IN A COMMUNITY WHERE YOU'LL KNOW YOUR NEIGHBORS, THIS IS IT! 2020-08-03
This property is off market, which means it's not currently listed for sale or rent on Zillow. This may be different from what's available on other websites or public sources.
