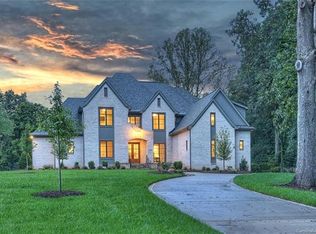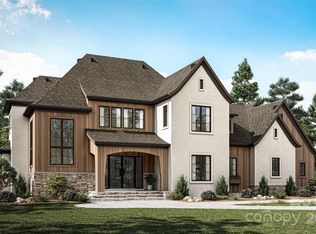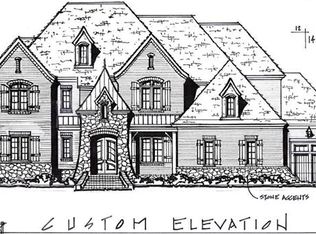Closed
$2,000,000
109 Redbird Ln, Matthews, NC 28104
5beds
5,303sqft
Single Family Residence
Built in 2020
0.98 Acres Lot
$1,993,300 Zestimate®
$377/sqft
$6,013 Estimated rent
Home value
$1,993,300
$1.87M - $2.13M
$6,013/mo
Zestimate® history
Loading...
Owner options
Explore your selling options
What's special
UNMATCHED VALUE! PRICED TO SELL NOW! This FLAWLESS custom-built, full-brick estate built in (2020) sits on an expansive 1-acre cul-de-sac lot in highly sought-after Weddington! Nestled at the end of a long, winding driveway, this home exudes luxury, privacy, and elegance. Truly a Show-Stopping Floor Plan! Dreamy Owner’s Suite w/Spa inspired bath & dual walk-in closets, private Guest Suite on Main – Ideal for visitors or multi-gen living. Gourmet Kitchen – Waterfall island, Thermador appliances, custom beams, oversized butler’s & walk-in pantries. Light-Filled Family Room – Built-ins, gas fireplace & 4-panel sliding doors leading to private screened porch – Perfect for entertaining! Expansive 2nd Floor – Bonus/Game Room, wet bar loft, exercise room, podcast studio & 3 spacious bedrooms. Dual Staircases & Dual Powder Rooms on Main. PRIME LOCATION! Top-rated Weddington Schools – just 6 minutes to Waverly & I-485! INCREDIBLE OPPORTUNITY – Homes like this RARELY hit the market! DON’T WAIT!
Zillow last checked: 8 hours ago
Listing updated: July 18, 2025 at 12:38pm
Listing Provided by:
Roger V. Berrey SoldwithRoger@gmail.com,
RE/MAX Executive
Bought with:
Roger V. Berrey
RE/MAX Executive
Source: Canopy MLS as distributed by MLS GRID,MLS#: 4241443
Facts & features
Interior
Bedrooms & bathrooms
- Bedrooms: 5
- Bathrooms: 7
- Full bathrooms: 4
- 1/2 bathrooms: 3
- Main level bedrooms: 2
Primary bedroom
- Level: Main
Bedroom s
- Level: Main
Bedroom s
- Level: Upper
Bedroom s
- Level: Upper
Bedroom s
- Level: Upper
Bathroom full
- Level: Upper
Bathroom full
- Level: Upper
Bar entertainment
- Level: Main
Bonus room
- Level: Upper
Breakfast
- Level: Main
Dining room
- Level: Main
Family room
- Level: Main
Kitchen
- Level: Main
Laundry
- Level: Main
Living room
- Level: Main
Loft
- Level: Upper
Heating
- Forced Air, Natural Gas, Zoned
Cooling
- Central Air, Zoned
Appliances
- Included: Bar Fridge, Dishwasher, Disposal, Double Oven, Gas Range
- Laundry: Laundry Room, Main Level
Features
- Breakfast Bar, Built-in Features, Drop Zone, Soaking Tub, Kitchen Island, Open Floorplan, Pantry, Storage, Walk-In Closet(s), Walk-In Pantry, Wet Bar
- Flooring: Carpet, Tile, Wood
- Windows: Insulated Windows
- Has basement: No
- Attic: Walk-In
- Fireplace features: Family Room, Gas
Interior area
- Total structure area: 5,303
- Total interior livable area: 5,303 sqft
- Finished area above ground: 5,303
- Finished area below ground: 0
Property
Parking
- Total spaces: 3
- Parking features: Attached Garage, Garage Door Opener, Garage on Main Level
- Attached garage spaces: 3
Features
- Levels: Two
- Stories: 2
- Patio & porch: Covered, Front Porch, Rear Porch, Screened, Side Porch
- Exterior features: In-Ground Irrigation
- Fencing: Back Yard,Partial,Privacy
Lot
- Size: 0.98 Acres
- Features: Cul-De-Sac, Green Area, Private, Wooded
Details
- Parcel number: 06147201
- Zoning: AM6
- Special conditions: Standard
Construction
Type & style
- Home type: SingleFamily
- Property subtype: Single Family Residence
Materials
- Brick Full
- Foundation: Crawl Space
- Roof: Shingle
Condition
- New construction: No
- Year built: 2020
Utilities & green energy
- Sewer: County Sewer
- Water: County Water
- Utilities for property: Wired Internet Available
Community & neighborhood
Security
- Security features: Smoke Detector(s)
Location
- Region: Matthews
- Subdivision: Cardinal Crest
HOA & financial
HOA
- Has HOA: Yes
- HOA fee: $893 quarterly
- Association name: Community Association Management, Ltd
- Association phone: 704-565-5009
Other
Other facts
- Listing terms: Cash,Conventional
- Road surface type: Concrete, Other
Price history
| Date | Event | Price |
|---|---|---|
| 7/1/2025 | Sold | $2,000,000+0.8%$377/sqft |
Source: | ||
| 5/22/2025 | Pending sale | $1,985,000$374/sqft |
Source: | ||
| 5/6/2025 | Listed for sale | $1,985,000$374/sqft |
Source: | ||
| 4/16/2025 | Pending sale | $1,985,000$374/sqft |
Source: | ||
| 4/11/2025 | Listed for sale | $1,985,000-0.8%$374/sqft |
Source: | ||
Public tax history
| Year | Property taxes | Tax assessment |
|---|---|---|
| 2025 | $12,087 +47.5% | $2,419,400 +99.1% |
| 2024 | $8,196 +6.6% | $1,215,000 |
| 2023 | $7,691 -0.5% | $1,215,000 |
Find assessor info on the county website
Neighborhood: 28104
Nearby schools
GreatSchools rating
- 9/10Antioch ElementaryGrades: PK-5Distance: 2.3 mi
- 10/10Weddington Middle SchoolGrades: 6-8Distance: 2.8 mi
- 8/10Weddington High SchoolGrades: 9-12Distance: 2.8 mi
Schools provided by the listing agent
- Elementary: Antioch
- Middle: Weddington
- High: Weddington
Source: Canopy MLS as distributed by MLS GRID. This data may not be complete. We recommend contacting the local school district to confirm school assignments for this home.
Get a cash offer in 3 minutes
Find out how much your home could sell for in as little as 3 minutes with a no-obligation cash offer.
Estimated market value
$1,993,300
Get a cash offer in 3 minutes
Find out how much your home could sell for in as little as 3 minutes with a no-obligation cash offer.
Estimated market value
$1,993,300


