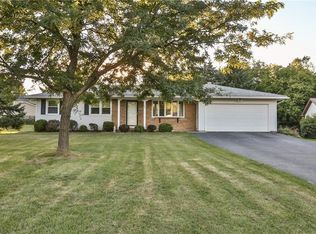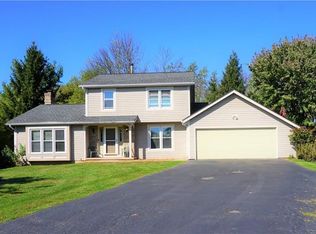*Delayed showings until Friday 9/16/22 at 9 am. Delayed negotiations until Thursday 9/22/22 at 11 am. Please allow 24 hours for all offers.* Beautiful hard to find Ranch with a rich brick front and 2 car garage. Living room with new carpeting opens to the large dining area with a bay door that leads to the pressure treated deck overlooking the private and as close to forever wild you can get backyard. The bush lined driveway adds to the privacy of this cul-de-sac location. Carefree family room with new plush carpeting and wood-burning fireplace with wall-to-wall brick. The basement has a walkout to the backyard and has a full bathroom that is already drywalled and ready to be finished as you please! Great display of windows everywhere that brightens all the living areas! Pride of ownership from the original owners of the home! Square footage adjusted to include the rear family room.
This property is off market, which means it's not currently listed for sale or rent on Zillow. This may be different from what's available on other websites or public sources.

