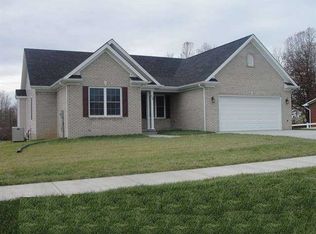Sold for $219,900 on 06/30/25
$219,900
109 Red Hawk Dr, Vine Grove, KY 40175
3beds
1,310sqft
Single Family Residence
Built in 2005
9,583.2 Square Feet Lot
$220,900 Zestimate®
$168/sqft
$1,535 Estimated rent
Home value
$220,900
$188,000 - $258,000
$1,535/mo
Zestimate® history
Loading...
Owner options
Explore your selling options
What's special
1st home or time to down size this home is ready for its new owner. This stunning 3 bedroom, 2 full bath home has so much to offer. Close to Ft Knox. New gutters, newer HVAC, new paint and ceiling fans and more. Includes a large primary suite with walk in closet, a huge kitchen open to the living room, and the entry to a large 2 car attached garage. House has newer hard surface flooring installed everywhere except 3 bedrooms where there is carpet. Appliances will include a electric range, a refrigerator & dishwasher. Wonderful open floor plan, kitchen has ample countertop area & cabinets plus a pantry closet to hold food staples or those bulky small kitchen appliances. Don't Delay schedule a private viewing today! Possession will be after July 21st.
Zillow last checked: 8 hours ago
Listing updated: June 30, 2025 at 01:53pm
Listed by:
Carol Harper 270-300-6189,
SCHULER BAUER REAL ESTATE SERVICES ERA POWERED- Elizabethtown
Bought with:
RE/MAX EXECUTIVE GROUP, INC.
Source: HKMLS,MLS#: HK25001388
Facts & features
Interior
Bedrooms & bathrooms
- Bedrooms: 3
- Bathrooms: 2
- Full bathrooms: 2
- Main level bathrooms: 2
- Main level bedrooms: 3
Primary bedroom
- Level: Main
Bedroom 2
- Level: Main
Bedroom 3
- Level: Main
Primary bathroom
- Level: Main
Bathroom
- Features: Tub/Shower Combo
Dining room
- Level: Main
Kitchen
- Level: Main
Living room
- Level: Main
Basement
- Area: 0
Heating
- Heat Pump, Electric
Cooling
- Central Air
Appliances
- Included: Range/Oven, Electric Range, Refrigerator, Electric Water Heater
- Laundry: Laundry Closet
Features
- Ceiling Fan(s), Walls (Dry Wall), Eat-in Kitchen
- Flooring: Laminate
- Windows: Thermo Pane Windows, Vinyl Frame
- Basement: None
- Has fireplace: No
- Fireplace features: None
Interior area
- Total structure area: 1,310
- Total interior livable area: 1,310 sqft
Property
Parking
- Total spaces: 2
- Parking features: Attached, Front Entry
- Attached garage spaces: 2
Accessibility
- Accessibility features: 1st Floor Bathroom
Features
- Patio & porch: Deck, Patio
- Fencing: None
Lot
- Size: 9,583 sqft
- Features: Subdivided
Details
- Parcel number: 1391005050
Construction
Type & style
- Home type: SingleFamily
- Architectural style: Ranch
- Property subtype: Single Family Residence
Materials
- Brick, Vinyl Siding
- Foundation: Block
- Roof: Shingle
Condition
- New Construction
- New construction: No
- Year built: 2005
Utilities & green energy
- Sewer: City
- Water: County
Community & neighborhood
Location
- Region: Vine Grove
- Subdivision: Falcon Hills
Price history
| Date | Event | Price |
|---|---|---|
| 6/30/2025 | Sold | $219,900$168/sqft |
Source: | ||
| 4/11/2025 | Listed for sale | $219,900+12.8%$168/sqft |
Source: | ||
| 7/19/2022 | Sold | $195,000-2.5%$149/sqft |
Source: | ||
| 6/23/2022 | Pending sale | $199,950$153/sqft |
Source: | ||
| 6/4/2022 | Listed for sale | $199,950+5.2%$153/sqft |
Source: | ||
Public tax history
| Year | Property taxes | Tax assessment |
|---|---|---|
| 2022 | $1,257 | $130,100 |
| 2021 | $1,257 +540.2% | $130,100 |
| 2020 | $196 | $130,100 |
Find assessor info on the county website
Neighborhood: 40175
Nearby schools
GreatSchools rating
- NANorth Park Elementary SchoolGrades: PK-KDistance: 2.1 mi
- 7/10James T Alton Middle SchoolGrades: 6-8Distance: 2.8 mi
- 4/10North Hardin High SchoolGrades: 9-12Distance: 1.8 mi

Get pre-qualified for a loan
At Zillow Home Loans, we can pre-qualify you in as little as 5 minutes with no impact to your credit score.An equal housing lender. NMLS #10287.
