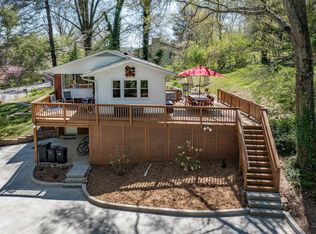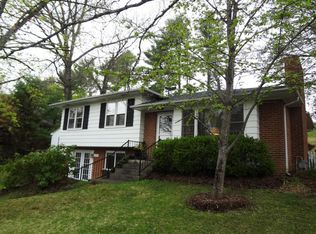Sold for $430,000
$430,000
109 Rebel Ridge Rd, Lexington, VA 24450
4beds
2,784sqft
Single Family Residence
Built in 1967
0.33 Acres Lot
$432,800 Zestimate®
$154/sqft
$2,786 Estimated rent
Home value
$432,800
Estimated sales range
Not available
$2,786/mo
Zestimate® history
Loading...
Owner options
Explore your selling options
What's special
Serenity and sustainability await you in the city limits! Offering quick access to the Woods Creek Trail, Waddell Elem, and historic downtown Lexington, this Carlson Thomas-designed home occupies an elevated site on a quiet cul-de-sac. Relax outdoors on the pergola-shaded front terrace; the sheltered side terrace bounded with lush plantings; and a rear terrace with a dramatic rock outcrop and former water feature. 18 solar panels plus a battery backup ensure reliable, low-cost electricity; efficiency is further enhanced by double-pane casement windows, stucco siding, and 6 recent zoned mini-split heat pumps. A wood stove, fireplace, and gas furnace provide backup heat. With a new roof and water heater in 2024, the home offers 4 BRs, 3 full baths, and over 2700 finished square feet. The first level's open floor plan includes a wide entry hall with a wood stove and rear patio/terrace access; a dining room with built-ins and a custom chandelier; a living room with a wood-burning brick fireplace, access to the front terrace, and a wide opening to the library alcove/den with built-in shelving. Rounding out the first floor are the kitchen (fridge new in 2024), with a gas range and garden views; a full bathroom; laundry room; and storage closets. The home's upper level retains hardwood floors; has 3 bedrooms that share a hall bath; and features a primary suite that includes a sitting room with rear deck/yard access, a bedroom with a spacious closet, and a generous en-suite bathroom.
In addition to the paved driveway and the brick paver-surfaced patios, the well-developed landscape incorporates retaining walls, steps between yard levels, and a large and varied collection of native perennials, shrubs, and trees. The uppermost level of the yard provides lawn space and may be accessed from the patios via outdoor steps or from the primary bedroom suite via a spacious deck. A charming greenhouse, a tool shed, and most ornamental garden decor pieces on site are included with the home.
Zillow last checked: 8 hours ago
Listing updated: October 29, 2025 at 03:28am
Listed by:
Leslie A Giles 540-460-2201,
Lexington Real Estate Connection
Bought with:
Rodger Rinehart
Lexington Real Estate Connection
Susan Rathbun Rinehart
James River Realty - Lexington
Source: Rockbridge Highlands REALTORS®,MLS#: 139515
Facts & features
Interior
Bedrooms & bathrooms
- Bedrooms: 4
- Bathrooms: 3
- Full bathrooms: 3
Primary bedroom
- Description: L-Shaped; Access To Rear Deck From Sitting Area
- Level: 2
- Area: 499.5
- Dimensions: 27 x 18.5
Bedroom 2
- Description: Private Overlooks Side/Rear Yards; Access To Bath
- Level: 2
- Area: 222
- Dimensions: 18.5 x 12
Bedroom 3
- Description: Corner Bedroom With 'hall' Closet
- Level: 2
- Area: 138
- Dimensions: 12 x 11.5
Bedroom 4
- Description: Middle Bedroom Overlooks Front Yard
- Level: 2
- Area: 186
- Dimensions: 15.5 x 12
Primary bathroom
- Description: 4 Fixtures, Soapstone Countertop
- Level: 2
- Area: 64
- Dimensions: 8 x 8
Full bathroom
- Description: Shower Stall Recently Added
- Level: 1
- Area: 36
- Dimensions: 8 x 4.5
Full bathroom
- Description: 3 Fixtures Incl Vessel Sink
- Level: 2
- Area: 76
- Dimensions: 9.5 x 8
Den
- Description: Wall Of Built In Shelving
- Level: 1
- Area: 120
- Dimensions: 12 x 10
Dining room
- Description: Built-Ins; Ornamental Fireplace
- Level: 1
- Area: 150
- Dimensions: 15 x 10
Foyer
- Description: Wood Stove; Front And Rear Terrace Access
- Level: 1
- Area: 324
- Dimensions: 27 x 12
Kitchen
- Description: Gas Range, Garden Views
- Level: 1
- Area: 138
- Dimensions: 12 x 11.5
Laundry
- Description: Stacked Washer/Dryer Set Conveys
- Level: 1
- Area: 28
- Dimensions: 8 x 3.5
Living room
- Description: Brick Fireplace; Front Terrace Access
- Level: 1
- Area: 225
- Dimensions: 15 x 15
Heating
- Active Solar, Electric, Forced Air, Gas, Wood Stove, Fireplace(s)
Cooling
- Central Air, Heat Pump Electric
Appliances
- Included: As Is, Dishwasher, Dryer, Gas Range, Microwave, Refrigerator, Washer, Gas Water Heater
- Laundry: Dryer Hookup, Washer Hookup
Features
- Bookcases, Breakfast Area, Ceiling Fan(s), Walk-In Closet(s)
- Flooring: Laminate, Tile, Wood
- Windows: Thermopane Windows
- Basement: None
- Attic: Scuttle
- Number of fireplaces: 1
- Fireplace features: 1, Wood Burning Stove, Family Room, Living Room, Wood Stove
Interior area
- Total structure area: 2,784
- Total interior livable area: 2,784 sqft
Property
Parking
- Parking features: No Garage, Paved Driveway
- Has uncovered spaces: Yes
Features
- Patio & porch: Front Porch, Deck, Patio, Porch, Deck-Rear, Patio-Brick, Patio-Front, Patio-Rear, Patio-Side, Porch-Front, Rear Deck
- Exterior features: Garden
- Fencing: Partial,Woven,Fenced Yard
- Waterfront features: None
Lot
- Size: 0.33 Acres
- Features: Cul-De-Sac, Cul-de-sac, Subdivision
Details
- Additional structures: Greenhouse, Storage Shed, Shed
- Parcel number: 21219
- Zoning description: Residential
Construction
Type & style
- Home type: SingleFamily
- Architectural style: Contemporary
- Property subtype: Single Family Residence
Materials
- Concrete Block, Stucco, Wood Siding
- Roof: Shingle
Condition
- Year built: 1967
Utilities & green energy
- Sewer: Public Sewer
- Water: Public
- Utilities for property: Cable Available, Electricity Available, Natural Gas Available, Sewer Available, Water Available, DSL Internet Available, Fiber Optic
Community & neighborhood
Location
- Region: Lexington
- Subdivision: Rebel Ridge
Price history
| Date | Event | Price |
|---|---|---|
| 10/28/2025 | Sold | $430,000-8.3%$154/sqft |
Source: | ||
| 9/23/2025 | Pending sale | $469,000$168/sqft |
Source: | ||
| 9/3/2025 | Listed for sale | $469,000+21.8%$168/sqft |
Source: | ||
| 9/13/2021 | Listing removed | -- |
Source: | ||
| 8/25/2021 | Price change | $385,000-2.5%$138/sqft |
Source: | ||
Public tax history
| Year | Property taxes | Tax assessment |
|---|---|---|
| 2023 | -- | $326,800 |
| 2022 | -- | $326,800 +20% |
| 2021 | -- | $272,300 |
Find assessor info on the county website
Neighborhood: 24450
Nearby schools
GreatSchools rating
- 8/10Harrington Waddell Elementary SchoolGrades: K-5Distance: 0.2 mi
- 8/10Lylburn Downing Middle SchoolGrades: 6-8Distance: 1.2 mi
Schools provided by the listing agent
- Elementary: Waddell
- Middle: Lylburn Downing
- High: Rockbridge Co
Source: Rockbridge Highlands REALTORS®. This data may not be complete. We recommend contacting the local school district to confirm school assignments for this home.

Get pre-qualified for a loan
At Zillow Home Loans, we can pre-qualify you in as little as 5 minutes with no impact to your credit score.An equal housing lender. NMLS #10287.

