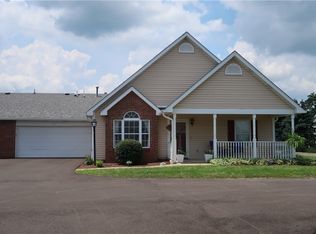Welcome to a stylish patio home located in the Glenmoor Farms condominium community. Enjoy the open floor plan with the ease of single level living and plenty of storage. The fully equipped kitchen has plenty of cabinets and counters space, and includes a pantry and table area. The spacious living room is illuminated by a large front window with palladium window accent and a vaulted ceiling adding architectural interest. Relax at day’s end in the roomy master suite which includes a private bath with double bowl sink and walk-in shower and lots of storage in the ample walk-in closet. A second bedroom on the main floor makes a great den or study if you choose. Upstairs, an oversized bedroom and full bath makes a great guest “suite "too. Enjoy Community amenities including the clubhouse with exercise room and outdoor pool, organized activities and outings and a super convenient location. With so much to love, at a price you can afford, why delay. . .make it yours today! Features and Amenities: • Vaulted ceiling with ceiling fan & fireplace in Living Room. • Fully equipped eat-in kitchen. • Convenient laundry location, right off the kitchen. • Spacious Master Suite with private double-bowl bath and generous walk-in closet. • Ample 2 car garage with automatic opener & outside keypad. Attic with pull down stairs in garage for extra storage. • Guest “suite” upstairs includes large bedroom and closet and full bath. • Extra finished storage room upstairs. Add a skylight and use as a room. • Covered front porch with natural gas grill included. • Super convenient location within minutes to 2 grocery stores, Target, Wal-Mart, Home Depot, restaurants, drug stores and everything you need! Neighborhood Description Welcome to one of the most convenient patio home communities in the North Hills. Located minutes away from everything you need, you will love the location. Enjoy the quiet surroundings in the cul-de-sac neighborhood of Glenmoor Farms where all the exterior maintenance is done for you.
This property is off market, which means it's not currently listed for sale or rent on Zillow. This may be different from what's available on other websites or public sources.
