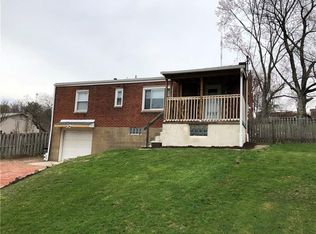Sold for $375,601
$375,601
109 Ramage Rd, Pittsburgh, PA 15214
3beds
1,828sqft
Single Family Residence
Built in 2019
0.97 Acres Lot
$375,700 Zestimate®
$205/sqft
$2,775 Estimated rent
Home value
$375,700
$349,000 - $402,000
$2,775/mo
Zestimate® history
Loading...
Owner options
Explore your selling options
What's special
Welcome to your dream home! This beautiful ranch-style home, custom-built in 2019, offers a perfect blend of modern comfort and serene living. Gently lived in, this home boasts immaculate conditions, ready to welcome new owners. Situated on almost 1 acre of useable land, this ranch-style home features 3 spacious bedrooms, including a primary bedroom with a custom closet and ensuite bathroom. The open concept design connects the living, dining, and kitchen areas, making it ideal for entertaining. The kitchen is equipped with modern appliances and ample storage. Outdoor living is enhanced by a patio, with a large basement ready for customization. Conveniently located with easy access to major roads and shopping, this home offers a one-car garage and additional driveway parking.
Zillow last checked: 8 hours ago
Listing updated: May 15, 2025 at 01:56pm
Listed by:
Mary Grace Ferraro 412-782-3700,
BERKSHIRE HATHAWAY HOMESERVICES THE PREFERRED REAL
Bought with:
Alissa Paul, RS364906
BERKSHIRE HATHAWAY THE PREFERRED REALTY
Source: WPMLS,MLS#: 1696259 Originating MLS: West Penn Multi-List
Originating MLS: West Penn Multi-List
Facts & features
Interior
Bedrooms & bathrooms
- Bedrooms: 3
- Bathrooms: 3
- Full bathrooms: 2
- 1/2 bathrooms: 1
Primary bedroom
- Level: Main
- Dimensions: 13x13
Bedroom 2
- Level: Main
- Dimensions: 9x12
Bedroom 3
- Level: Main
- Dimensions: 12x10
Bonus room
- Level: Basement
- Dimensions: 30x26
Dining room
- Level: Main
Entry foyer
- Level: Main
Kitchen
- Level: Main
Laundry
- Level: Main
Living room
- Level: Main
Heating
- Forced Air, Gas
Cooling
- Central Air
Appliances
- Included: Some Electric Appliances, Dryer, Dishwasher, Disposal, Microwave, Refrigerator, Stove, Washer
Features
- Kitchen Island, Window Treatments
- Flooring: Ceramic Tile, Vinyl
- Windows: Multi Pane, Screens, Window Treatments
- Basement: Full
Interior area
- Total structure area: 1,828
- Total interior livable area: 1,828 sqft
Property
Parking
- Total spaces: 2
- Parking features: Built In, Other, Garage Door Opener
- Has attached garage: Yes
Features
- Levels: One
- Stories: 1
- Pool features: None
Lot
- Size: 0.97 Acres
- Dimensions: 0.9738
Details
- Parcel number: 0116D00043000000
Construction
Type & style
- Home type: SingleFamily
- Architectural style: Ranch
- Property subtype: Single Family Residence
Materials
- Brick
- Roof: Asphalt
Condition
- Resale
- Year built: 2019
Details
- Warranty included: Yes
Utilities & green energy
- Sewer: Public Sewer
- Water: Public
Community & neighborhood
Location
- Region: Pittsburgh
Price history
| Date | Event | Price |
|---|---|---|
| 5/15/2025 | Sold | $375,601+2.7%$205/sqft |
Source: | ||
| 5/15/2025 | Pending sale | $365,900$200/sqft |
Source: | ||
| 4/19/2025 | Contingent | $365,900$200/sqft |
Source: | ||
| 4/12/2025 | Listed for sale | $365,900+387.9%$200/sqft |
Source: | ||
| 1/30/2017 | Sold | $75,000-11.7%$41/sqft |
Source: | ||
Public tax history
| Year | Property taxes | Tax assessment |
|---|---|---|
| 2025 | $7,916 +12% | $202,400 |
| 2024 | $7,065 +577.7% | $202,400 -8.2% |
| 2023 | $1,042 | $220,400 |
Find assessor info on the county website
Neighborhood: 15214
Nearby schools
GreatSchools rating
- 9/10Reserve Primary SchoolGrades: K-3Distance: 1.5 mi
- 6/10Shaler Area Middle SchoolGrades: 7-8Distance: 3.2 mi
- 6/10Shaler Area High SchoolGrades: 9-12Distance: 2.2 mi
Schools provided by the listing agent
- District: Shaler Area
Source: WPMLS. This data may not be complete. We recommend contacting the local school district to confirm school assignments for this home.
Get pre-qualified for a loan
At Zillow Home Loans, we can pre-qualify you in as little as 5 minutes with no impact to your credit score.An equal housing lender. NMLS #10287.
