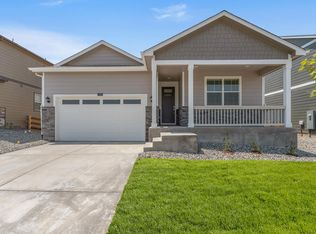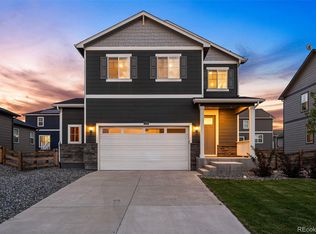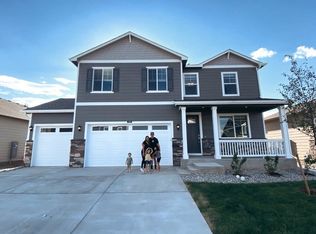Sold for $467,000 on 08/29/25
$467,000
109 Racer Street, Bennett, CO 80102
4beds
2,210sqft
Single Family Residence
Built in 2022
7,066 Square Feet Lot
$464,100 Zestimate®
$211/sqft
$3,005 Estimated rent
Home value
$464,100
$432,000 - $497,000
$3,005/mo
Zestimate® history
Loading...
Owner options
Explore your selling options
What's special
Why wait for new when you can buy this 2022 build that you can move into today? Sellers are motivated!
Nestled in a peaceful neighborhood, this newer build 4-bedroom, 2.5-bathroom home with a 3-car garage offers the perfect blend of comfort and convenience. Located on a corner lot with an open floor plan, spacious living areas, and a bright, airy kitchen, this home is perfect for both everyday living and entertaining.
Enjoy the fenced backyard, ideal for outdoor gatherings, gardening, or simply relaxing under the Colorado skies. The primary suite features a private bath and large walk-in closet, providing a tranquil retreat at the end of the day. No more going up and down the stairs to do laundry - this home offers a large upstairs laundry room. Plus, with generous storage and closet space throughout, you’ll have all the room you need to stay organized.
Located just outside the town of Bennett, this home is just minutes from local amenities, schools, parks, and easy access to major highways for a quick commute to Denver or surrounding areas.
Schedule your private showing today!
Zillow last checked: 8 hours ago
Listing updated: August 29, 2025 at 02:13pm
Listed by:
Jennifer Lockridge 720-219-4472 jen@hasaehomes.com,
Marrs Realty and Management
Bought with:
Ashley Abeyta, 100050915
HomeSmart Realty
Source: REcolorado,MLS#: 7897766
Facts & features
Interior
Bedrooms & bathrooms
- Bedrooms: 4
- Bathrooms: 3
- Full bathrooms: 1
- 3/4 bathrooms: 1
- 1/2 bathrooms: 1
- Main level bathrooms: 1
Primary bedroom
- Level: Upper
Bedroom
- Level: Upper
Bedroom
- Level: Upper
Bedroom
- Level: Upper
Primary bathroom
- Level: Upper
Bathroom
- Level: Main
Bathroom
- Level: Upper
Dining room
- Level: Main
Family room
- Level: Main
Kitchen
- Level: Main
Laundry
- Level: Upper
Heating
- Forced Air
Cooling
- Central Air
Appliances
- Included: Dishwasher, Disposal, Microwave, Range, Refrigerator, Tankless Water Heater
Features
- Granite Counters, Kitchen Island, Primary Suite
- Flooring: Carpet, Laminate, Vinyl
- Basement: Crawl Space
Interior area
- Total structure area: 2,210
- Total interior livable area: 2,210 sqft
- Finished area above ground: 2,210
Property
Parking
- Total spaces: 3
- Parking features: Garage - Attached
- Attached garage spaces: 3
Features
- Levels: Two
- Stories: 2
- Patio & porch: Covered, Front Porch
- Fencing: Partial
Lot
- Size: 7,066 sqft
- Features: Corner Lot, Sprinklers In Front, Sprinklers In Rear
Details
- Parcel number: R0197516
- Special conditions: Standard
Construction
Type & style
- Home type: SingleFamily
- Property subtype: Single Family Residence
Materials
- Frame, Stone
- Foundation: Concrete Perimeter
Condition
- Year built: 2022
Details
- Builder name: D.R. Horton, Inc
Utilities & green energy
- Water: Public
- Utilities for property: Cable Available, Electricity Connected, Internet Access (Wired), Natural Gas Connected
Community & neighborhood
Security
- Security features: Video Doorbell
Location
- Region: Bennett
- Subdivision: Penrith Park
HOA & financial
HOA
- Has HOA: Yes
- HOA fee: $85 monthly
- Amenities included: Park, Playground
- Services included: Reserve Fund, Maintenance Grounds, Recycling, Trash
- Association name: Penrith Park Homeowners Association
- Association phone: 303-818-9365
Other
Other facts
- Listing terms: Cash,Conventional,FHA,VA Loan
- Ownership: Individual
Price history
| Date | Event | Price |
|---|---|---|
| 8/29/2025 | Sold | $467,000+2.6%$211/sqft |
Source: | ||
| 8/7/2025 | Pending sale | $455,000$206/sqft |
Source: | ||
| 7/30/2025 | Price change | $455,000-4.2%$206/sqft |
Source: | ||
| 5/1/2025 | Price change | $475,000-3%$215/sqft |
Source: | ||
| 3/29/2025 | Price change | $489,9000%$222/sqft |
Source: | ||
Public tax history
| Year | Property taxes | Tax assessment |
|---|---|---|
| 2025 | $5,019 +0.1% | $29,500 -15.2% |
| 2024 | $5,015 +38.1% | $34,770 |
| 2023 | $3,630 +80.4% | $34,770 +44.5% |
Find assessor info on the county website
Neighborhood: 80102
Nearby schools
GreatSchools rating
- NABennett Elementary SchoolGrades: K-2Distance: 1.4 mi
- 3/10Bennett Middle SchoolGrades: 6-8Distance: 1.3 mi
- 3/10Bennett High SchoolGrades: 9-12Distance: 1.3 mi
Schools provided by the listing agent
- Elementary: Bennett
- Middle: Bennett
- High: Bennett
- District: Bennett 29-J
Source: REcolorado. This data may not be complete. We recommend contacting the local school district to confirm school assignments for this home.
Get a cash offer in 3 minutes
Find out how much your home could sell for in as little as 3 minutes with a no-obligation cash offer.
Estimated market value
$464,100
Get a cash offer in 3 minutes
Find out how much your home could sell for in as little as 3 minutes with a no-obligation cash offer.
Estimated market value
$464,100


