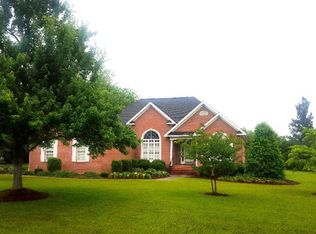Sold for $250,000
$250,000
109 QUAKER Road, Wrens, GA 30833
3beds
2,031sqft
Single Family Residence
Built in 1998
0.9 Acres Lot
$249,400 Zestimate®
$123/sqft
$1,643 Estimated rent
Home value
$249,400
Estimated sales range
Not available
$1,643/mo
Zestimate® history
Loading...
Owner options
Explore your selling options
What's special
Welcome to this beautiful brick, ranch style home nestled in the quiet town of Wrens, Ga. This home offers 3 bedrooms and 2 bathrooms. As you enter the foyer, you are welcomed by the cozy living room and warm fireplace. To the right of the foyer is the dining room area just off the kitchen. There are hardwood floors all throughout the home with exception to the bathrooms, laundry room, and sunroom which are tile. The one car garage features a wooden staircase that leads up to the attic area. The roof and gas water heater have both been replaced and are less than a month old.
Behind the living room is a sunroom with tile flooring that can be used for a playroom or hobby room.
Outside you will find a nice side deck big enough for entertaining and a fenced in yard perfect for pet lovers and kids.
The home is conveniently located in a nice, quiet neighborhood placed behind the Metro Gas Station. There is a grocery store, local restaurants, dollar stores, and a hardware store all within a 5-mile radius.
Fort Eisenhower (Gate 5) is a 23-minute drive, while Gate One is a 30-minute drive.
Zillow last checked: 8 hours ago
Listing updated: February 20, 2025 at 03:19pm
Listed by:
Briahanna Gaulden 706-360-5873,
Keller Williams Realty Augusta
Bought with:
Briahanna Gaulden, 438213
Keller Williams Realty Augusta
Source: Hive MLS,MLS#: 536984
Facts & features
Interior
Bedrooms & bathrooms
- Bedrooms: 3
- Bathrooms: 2
- Full bathrooms: 2
Primary bedroom
- Level: Main
- Dimensions: 17.3 x 13.7
Bonus room
- Level: Main
- Dimensions: 15.9 x 9.1
Breakfast room
- Level: Main
- Dimensions: 7.1 x 12.9
Dining room
- Level: Main
- Dimensions: 10 x 12
Kitchen
- Level: Main
- Dimensions: 12 x 7.1
Laundry
- Level: Main
- Dimensions: 8 x 10
Living room
- Level: Main
- Dimensions: 15.8 x 15.9
Heating
- Fireplace(s), Natural Gas
Cooling
- Central Air
Appliances
- Included: Built-In Electric Oven, Electric Range, Gas Water Heater, Microwave, Refrigerator
Features
- Eat-in Kitchen, Garden Tub, Kitchen Island, Washer Hookup
- Flooring: Ceramic Tile, Hardwood
- Has basement: No
- Attic: Walk-up
- Number of fireplaces: 1
- Fireplace features: Family Room
Interior area
- Total structure area: 2,031
- Total interior livable area: 2,031 sqft
Property
Parking
- Total spaces: 1
- Parking features: Attached, Garage
- Garage spaces: 1
Features
- Levels: One
- Patio & porch: Rear Porch, Stoop, Sun Room
- Fencing: Fenced
Lot
- Size: 0.90 Acres
- Dimensions: 31 x 126 x 31 x 126
Details
- Parcel number: 0084B015
Construction
Type & style
- Home type: SingleFamily
- Architectural style: Ranch
- Property subtype: Single Family Residence
Materials
- Brick
- Foundation: Other
- Roof: Composition
Condition
- New construction: No
- Year built: 1998
Utilities & green energy
- Sewer: Public Sewer
- Water: Public
Community & neighborhood
Location
- Region: Wrens
- Subdivision: Spirits Crossing
Other
Other facts
- Listing agreement: Exclusive Right To Sell
- Listing terms: VA Loan,1031 Exchange,Cash,Conventional,FHA
Price history
| Date | Event | Price |
|---|---|---|
| 2/20/2025 | Sold | $250,000-10.7%$123/sqft |
Source: | ||
| 1/8/2025 | Listed for sale | $280,000+51.4%$138/sqft |
Source: | ||
| 12/6/2017 | Sold | $185,000$91/sqft |
Source: | ||
Public tax history
Tax history is unavailable.
Neighborhood: 30833
Nearby schools
GreatSchools rating
- 4/10Wrens Elementary SchoolGrades: PK-5Distance: 1.1 mi
- 3/10Jefferson County Middle SchoolGrades: 6-8Distance: 8.4 mi
- 3/10Jefferson County High SchoolGrades: 9-12Distance: 8.4 mi
Schools provided by the listing agent
- Elementary: Wrens
- Middle: Louisville
- High: Jefferson County
Source: Hive MLS. This data may not be complete. We recommend contacting the local school district to confirm school assignments for this home.
Get pre-qualified for a loan
At Zillow Home Loans, we can pre-qualify you in as little as 5 minutes with no impact to your credit score.An equal housing lender. NMLS #10287.
