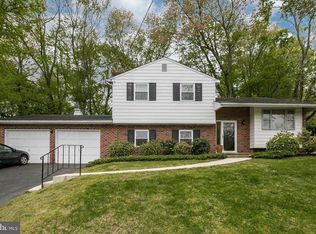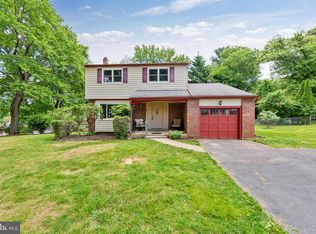Sold for $490,000
$490,000
109 Princeton Rd, Exton, PA 19341
3beds
1,348sqft
Single Family Residence
Built in 1962
0.42 Acres Lot
$516,700 Zestimate®
$364/sqft
$2,635 Estimated rent
Home value
$516,700
$481,000 - $558,000
$2,635/mo
Zestimate® history
Loading...
Owner options
Explore your selling options
What's special
Beautifully updated home set on picturesque lot in popular Marchwood neighborhood. The first floor features a living room with recessed lighting and ceiling fan. The custom kitchen is breathtaking and includes handsome wood cabinetry, spacious countertops, stainless steel appliances, farmhouse sink, island with breakfast bar and recessed/pendant lighting. Adjoining the kitchen is a light-filled dining area with sliding doors to deck and stairs to rear yard. Upstairs you will find the primary bedroom with ceiling fan, two additional bedrooms with ceiling fans and remodeled hall bathroom with double sink vanity. The lower level features a fireside family room, laundry area and remodeled powder room. A two-car attached garage with inside access, wonderfully landscaped grounds and the outstanding Downingtown School District, are but a few more features this pristine home has to offer. Truly move-in ready. Schedule an appointment to see today!
Zillow last checked: 8 hours ago
Listing updated: November 12, 2024 at 08:58am
Listed by:
Chip Desjardins 610-613-5723,
Swayne Real Estate Group, LLC
Bought with:
Donna Russell, AB-062522-L
RE/MAX Achievers-Collegeville
Source: Bright MLS,MLS#: PACT2081274
Facts & features
Interior
Bedrooms & bathrooms
- Bedrooms: 3
- Bathrooms: 2
- Full bathrooms: 1
- 1/2 bathrooms: 1
Basement
- Area: 288
Heating
- Forced Air, Heat Pump, Electric
Cooling
- Central Air, Electric
Appliances
- Included: Dishwasher, Disposal, Exhaust Fan, Double Oven, Oven/Range - Electric, Range Hood, Stainless Steel Appliance(s), Water Heater, Electric Water Heater
- Laundry: Lower Level
Features
- Attic, Bathroom - Tub Shower, Breakfast Area, Ceiling Fan(s), Dining Area, Open Floorplan, Recessed Lighting
- Flooring: Hardwood, Laminate, Wood
- Doors: Six Panel, Sliding Glass
- Windows: Double Hung, Sliding, Vinyl Clad
- Basement: Partial,Garage Access,Heated,Exterior Entry,Partially Finished,Concrete,Rear Entrance,Walk-Out Access,Windows
- Number of fireplaces: 1
- Fireplace features: Brick
Interior area
- Total structure area: 1,348
- Total interior livable area: 1,348 sqft
- Finished area above ground: 1,060
- Finished area below ground: 288
Property
Parking
- Total spaces: 6
- Parking features: Garage Faces Front, Garage Door Opener, Inside Entrance, Oversized, Asphalt, Attached, Driveway
- Attached garage spaces: 2
- Uncovered spaces: 4
Accessibility
- Accessibility features: None
Features
- Levels: Multi/Split,Two
- Stories: 2
- Patio & porch: Patio, Porch, Deck
- Exterior features: Street Lights
- Pool features: None
- Fencing: Wood
Lot
- Size: 0.42 Acres
- Features: Front Yard, Landscaped, Open Lot, Rear Yard, SideYard(s)
Details
- Additional structures: Above Grade, Below Grade
- Parcel number: 3305E0020
- Zoning: RESIDENTIAL
- Special conditions: Standard
Construction
Type & style
- Home type: SingleFamily
- Property subtype: Single Family Residence
Materials
- Aluminum Siding, Brick
- Foundation: Concrete Perimeter
- Roof: Asphalt,Pitched
Condition
- Excellent
- New construction: No
- Year built: 1962
Utilities & green energy
- Electric: 200+ Amp Service, Circuit Breakers
- Sewer: Public Sewer
- Water: Public
Community & neighborhood
Location
- Region: Exton
- Subdivision: Marchwood
- Municipality: UWCHLAN TWP
Other
Other facts
- Listing agreement: Exclusive Right To Sell
- Listing terms: Cash,Conventional
- Ownership: Fee Simple
Price history
| Date | Event | Price |
|---|---|---|
| 11/8/2024 | Sold | $490,000-1%$364/sqft |
Source: | ||
| 10/17/2024 | Pending sale | $495,000$367/sqft |
Source: | ||
| 10/11/2024 | Listed for sale | $495,000+62.3%$367/sqft |
Source: | ||
| 6/26/2019 | Sold | $305,000$226/sqft |
Source: Agent Provided Report a problem | ||
Public tax history
Tax history is unavailable.
Neighborhood: 19341
Nearby schools
GreatSchools rating
- 9/10Lionville El SchoolGrades: K-5Distance: 1.2 mi
- 6/10Lionville Middle SchoolGrades: 7-8Distance: 0.8 mi
- 9/10Downingtown High School East CampusGrades: 9-12Distance: 1.1 mi
Schools provided by the listing agent
- Elementary: Lionville
- Middle: Lionville
- High: Downingtown Hs East Campus
- District: Downingtown Area
Source: Bright MLS. This data may not be complete. We recommend contacting the local school district to confirm school assignments for this home.
Get a cash offer in 3 minutes
Find out how much your home could sell for in as little as 3 minutes with a no-obligation cash offer.
Estimated market value$516,700
Get a cash offer in 3 minutes
Find out how much your home could sell for in as little as 3 minutes with a no-obligation cash offer.
Estimated market value
$516,700

