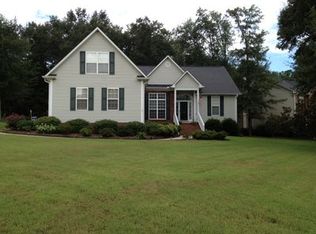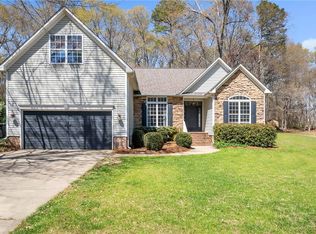Sold for $525,000 on 10/31/24
$525,000
109 Pleasant Woods Rd, Piedmont, SC 29673
4beds
2,762sqft
Single Family Residence, Residential
Built in 2002
0.85 Acres Lot
$556,400 Zestimate®
$190/sqft
$2,305 Estimated rent
Home value
$556,400
$462,000 - $673,000
$2,305/mo
Zestimate® history
Loading...
Owner options
Explore your selling options
What's special
Rare opportunity to make this magnificent 4-bedroom, 2.5 bath home zoned for Wren schools your own! Nestled on a sprawling nearly one-acre lot, 109 Pleasant Woods Road exudes pride of ownership, as well as a fabulous, flexible floorplan. Step inside to appreciate the stunning 2-story foyer with beautiful light from a Palladian window. Off the foyer is a study with glass doors that could also serve as a wonderful living room. The dining room is the perfect size for hosting family and friends and enjoys access to a butler's pantry with extra counter space and storage. The updated eat-in kitchen is light and bright, featuring almost new stainless-steel appliances, custom light oak cabinets, an island with seating, and cozy breakfast area. Open to the kitchen is a great room with a beautiful gas log fireplace and multiple windows providing views of the park-like backyard with a tree canopy. The primary suite on the second level is a sumptuous retreat with a vaulted ceiling and updated bath with dual vanities, large jetted tub and separate walk-in shower. And you won't believe the walk-in closet - a room itself with custom cabinetry and an island with jewelry drawers and a granite countertop. Two additional bedrooms and a fourth bedroom/rec room provide ample space for family and/or guests, and the updated hall bath includes a large double vanity and freshly tiled walk-in shower. Not to be missed is the huge deck overlooking an amazing backyard with mature trees and beautiful landscaping. This deep, fully fenced .85-acre lot is the ultimate backyard oasis. This is a two-owner, impeccably kept home with no HOA. Move right in to enjoy all the work the sellers have already done for you - including fresh paint, a new hot water heater, and fully encapsulated crawlspace. A freestanding shed and 2-car garage provide easy solutions for storage and organization. And the location - just minutes from I-85 with quick access to Powdersville, Greenville and Easley - simply can't be beat. Schedule your showing today!
Zillow last checked: 8 hours ago
Listing updated: October 31, 2024 at 12:14pm
Listed by:
Ashley Swann 864-593-0188,
Coldwell Banker Caine/Williams
Bought with:
Wendy Greene
The Lentz Team
Source: Greater Greenville AOR,MLS#: 1538275
Facts & features
Interior
Bedrooms & bathrooms
- Bedrooms: 4
- Bathrooms: 3
- Full bathrooms: 2
- 1/2 bathrooms: 1
Primary bedroom
- Area: 240
- Dimensions: 16 x 15
Bedroom 2
- Area: 252
- Dimensions: 18 x 14
Bedroom 3
- Area: 110
- Dimensions: 11 x 10
Bedroom 4
- Area: 110
- Dimensions: 11 x 10
Primary bathroom
- Features: Double Sink, Full Bath, Shower-Separate, Tub-Jetted, Walk-In Closet(s)
- Level: Second
Dining room
- Area: 132
- Dimensions: 11 x 12
Family room
- Area: 252
- Dimensions: 18 x 14
Kitchen
- Area: 120
- Dimensions: 10 x 12
Heating
- Forced Air, Natural Gas
Cooling
- Central Air, Electric
Appliances
- Included: Dishwasher, Disposal, Dryer, Self Cleaning Oven, Washer, Range, Microwave, Gas Water Heater
- Laundry: 1st Floor, Walk-in, Gas Dryer Hookup, Electric Dryer Hookup, Washer Hookup, Laundry Room
Features
- 2 Story Foyer, High Ceilings, Ceiling Fan(s), Ceiling Blown, Vaulted Ceiling(s), Ceiling Smooth, Granite Counters, Open Floorplan, Walk-In Closet(s), Laminate Counters, Pantry
- Flooring: Ceramic Tile, Wood
- Windows: Storm Window(s), Vinyl/Aluminum Trim, Insulated Windows, Window Treatments
- Basement: None
- Attic: Pull Down Stairs,Storage
- Number of fireplaces: 1
- Fireplace features: Gas Log, Gas Starter
Interior area
- Total structure area: 2,762
- Total interior livable area: 2,762 sqft
Property
Parking
- Total spaces: 2
- Parking features: Attached, Garage Door Opener, Side/Rear Entry, Key Pad Entry, Driveway, Parking Pad, Concrete
- Attached garage spaces: 2
- Has uncovered spaces: Yes
Features
- Levels: Two
- Stories: 2
- Patio & porch: Deck, Front Porch
- Has spa: Yes
- Spa features: Bath
- Fencing: Fenced
Lot
- Size: 0.85 Acres
- Dimensions: 105 x 317 x 124 x 339
- Features: Few Trees, Sprklr In Grnd-Partial Yd, 1/2 - Acre
- Topography: Level
Details
- Parcel number: 2160801036
- Other equipment: Dehumidifier
Construction
Type & style
- Home type: SingleFamily
- Architectural style: Traditional
- Property subtype: Single Family Residence, Residential
Materials
- Brick Veneer, Vinyl Siding
- Foundation: Crawl Space
- Roof: Architectural
Condition
- Year built: 2002
Details
- Builder name: Windsor Aughtry
Utilities & green energy
- Sewer: Septic Tank
- Water: Public
- Utilities for property: Cable Available, Underground Utilities
Community & neighborhood
Security
- Security features: Security System Owned, Smoke Detector(s)
Community
- Community features: None
Location
- Region: Piedmont
- Subdivision: Prestwick
Price history
| Date | Event | Price |
|---|---|---|
| 10/31/2024 | Sold | $525,000$190/sqft |
Source: | ||
| 9/25/2024 | Contingent | $525,000$190/sqft |
Source: | ||
| 9/23/2024 | Listed for sale | $525,000+15%$190/sqft |
Source: | ||
| 10/5/2023 | Sold | $456,500-3.9%$165/sqft |
Source: | ||
| 9/21/2023 | Contingent | $475,000$172/sqft |
Source: | ||
Public tax history
| Year | Property taxes | Tax assessment |
|---|---|---|
| 2024 | -- | $27,320 +161.7% |
| 2023 | $3,362 +3% | $10,440 |
| 2022 | $3,264 +9.8% | $10,440 +19.6% |
Find assessor info on the county website
Neighborhood: 29673
Nearby schools
GreatSchools rating
- 5/10Wren Elementary SchoolGrades: PK-5Distance: 1.9 mi
- 5/10Wren Middle SchoolGrades: 6-8Distance: 1.9 mi
- 9/10Wren High SchoolGrades: 9-12Distance: 1.9 mi
Schools provided by the listing agent
- Elementary: Wren
- Middle: Wren
- High: Wren
Source: Greater Greenville AOR. This data may not be complete. We recommend contacting the local school district to confirm school assignments for this home.
Get a cash offer in 3 minutes
Find out how much your home could sell for in as little as 3 minutes with a no-obligation cash offer.
Estimated market value
$556,400
Get a cash offer in 3 minutes
Find out how much your home could sell for in as little as 3 minutes with a no-obligation cash offer.
Estimated market value
$556,400

