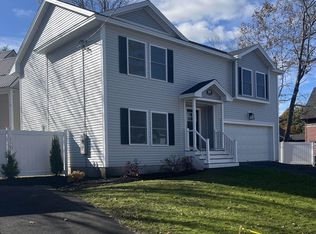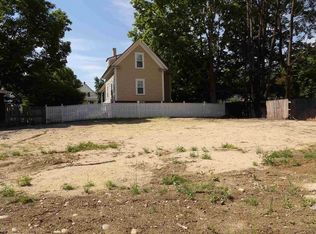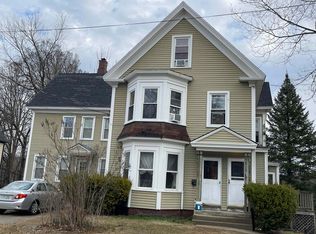Closed
Listed by:
Jim Lintner,
White Water Realty Group LLC 603-387-0146
Bought with: RE/MAX Innovative Bayside
$353,000
109 Pleasant Street, Franklin, NH 03235
5beds
1,935sqft
Single Family Residence
Built in 1929
9,583.2 Square Feet Lot
$401,800 Zestimate®
$182/sqft
$2,638 Estimated rent
Home value
$401,800
$382,000 - $422,000
$2,638/mo
Zestimate® history
Loading...
Owner options
Explore your selling options
What's special
This beautifully restored and updated antique Dutch Colonial leaves nothing to be desired. From soup to nuts, no surface was left untouched. And all the original charm and craftsmanship was respected and retained. That said, live worry free as all the modern comforts are brand new. Including an entirely new electrical system(top to bottom), new furnace, water heater, kitchen appliances and modern kitchen. This in addition to a 8x16 deck for entertaining just behind the kitchen. Formal dining room, large living room with a fireplace and French doors, and a stunning den/nursery. Easy walk to Franklin's dynamic downtown restaurants and entertainment, and the new Kayak park. Easy access to 93, rt3, rt11, and the rest of the world! Agent Interest
Zillow last checked: 8 hours ago
Listing updated: February 06, 2023 at 06:15am
Listed by:
Jim Lintner,
White Water Realty Group LLC 603-387-0146
Bought with:
Christopher Adams
RE/MAX Innovative Bayside
Source: PrimeMLS,MLS#: 4940104
Facts & features
Interior
Bedrooms & bathrooms
- Bedrooms: 5
- Bathrooms: 1
- Full bathrooms: 1
Heating
- Natural Gas, Forced Air
Cooling
- None
Appliances
- Included: Dishwasher, Microwave, Gas Range, Refrigerator, Electric Water Heater
Features
- Basement: Bulkhead,Concrete Floor,Daylight,Full,Interior Stairs,Unfinished,Basement Stairs,Walk-Up Access
Interior area
- Total structure area: 2,935
- Total interior livable area: 1,935 sqft
- Finished area above ground: 1,935
- Finished area below ground: 0
Property
Parking
- Total spaces: 2
- Parking features: Paved, Auto Open, Direct Entry, Driveway, Garage, Detached
- Garage spaces: 2
- Has uncovered spaces: Yes
Features
- Levels: Two
- Stories: 2
Lot
- Size: 9,583 sqft
- Features: Level
Details
- Parcel number: FRKNM135B131L
- Zoning description: res
Construction
Type & style
- Home type: SingleFamily
- Architectural style: Victorian
- Property subtype: Single Family Residence
Materials
- Wood Frame, Cedar Exterior, Shake Siding
- Foundation: Brick, Fieldstone
- Roof: Asphalt Shingle
Condition
- New construction: No
- Year built: 1929
Utilities & green energy
- Electric: Circuit Breakers
- Sewer: Public Sewer
- Utilities for property: Cable at Site, Gas On-Site, Fiber Optic Internt Avail
Community & neighborhood
Location
- Region: Franklin
Other
Other facts
- Road surface type: Paved
Price history
| Date | Event | Price |
|---|---|---|
| 2/3/2023 | Sold | $353,000-1.7%$182/sqft |
Source: | ||
| 1/13/2023 | Contingent | $359,000$186/sqft |
Source: | ||
| 1/5/2023 | Listed for sale | $359,000+117.6%$186/sqft |
Source: | ||
| 9/24/2021 | Listing removed | -- |
Source: | ||
| 9/1/2021 | Contingent | $165,000$85/sqft |
Source: | ||
Public tax history
| Year | Property taxes | Tax assessment |
|---|---|---|
| 2024 | $6,075 +5.5% | $354,200 |
| 2023 | $5,759 +20.8% | $354,200 +81.2% |
| 2022 | $4,768 +6.8% | $195,500 |
Find assessor info on the county website
Neighborhood: 03235
Nearby schools
GreatSchools rating
- 3/10Franklin Middle SchoolGrades: 4-8Distance: 0.7 mi
- 3/10Franklin High SchoolGrades: 9-12Distance: 0.8 mi
- 2/10Paul A. Smith SchoolGrades: PK-3Distance: 1.3 mi

Get pre-qualified for a loan
At Zillow Home Loans, we can pre-qualify you in as little as 5 minutes with no impact to your credit score.An equal housing lender. NMLS #10287.


