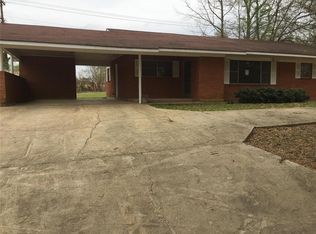Closed
Price Unknown
109 Pleasant Dr, Many, LA 71449
3beds
1,924sqft
Single Family Residence
Built in 1970
0.46 Acres Lot
$-- Zestimate®
$--/sqft
$1,419 Estimated rent
Home value
Not available
Estimated sales range
Not available
$1,419/mo
Zestimate® history
Loading...
Owner options
Explore your selling options
What's special
Don't allow rising housing prices to pass you by. This attractive brick home includes a living area of 1,924 square feet. It provides 3 bedrooms, 2 bathrooms, living room, den, kitchen, wood fireplace, 2 car carport and a large .46 acre lot. This home is located within a mile of Many High School and downtown Many. Given a little TLC, you can make this home yours. Don't hesitate, call and start your home purchase today!
Zillow last checked: 8 hours ago
Listing updated: January 29, 2026 at 04:09pm
Listed by:
BOBBY MCINTOSH,
REALTY USA INC.
Bought with:
NON MLS-GCLRA
NON MEMBER SOLD
Source: GCLRA,MLS#: 2467543Originating MLS: Greater Central Louisiana REALTORS Association
Facts & features
Interior
Bedrooms & bathrooms
- Bedrooms: 3
- Bathrooms: 2
- Full bathrooms: 2
Primary bedroom
- Description: Flooring: Vinyl
- Level: Lower
Bedroom
- Description: Flooring: Vinyl
- Level: Lower
Bedroom
- Description: Flooring: Vinyl
- Level: Lower
Primary bathroom
- Description: Flooring: Vinyl
- Level: Lower
Bathroom
- Description: Flooring: Vinyl
- Level: Lower
Den
- Description: Flooring: Concrete,Painted/Stained
- Level: Lower
Dining room
- Description: Flooring: Concrete,Painted/Stained
- Level: Lower
Kitchen
- Description: Flooring: Concrete,Painted/Stained
- Level: Lower
Laundry
- Description: Flooring: Vinyl
- Level: Lower
Laundry
- Description: Flooring: Concrete,Painted/Stained
- Level: Lower
Heating
- Central
Cooling
- Central Air
Features
- Ceiling Fan(s)
- Has fireplace: Yes
- Fireplace features: Wood Burning
Interior area
- Total structure area: 2,340
- Total interior livable area: 1,924 sqft
Property
Parking
- Total spaces: 2
- Parking features: Covered, Carport, Detached, Two Spaces
- Has carport: Yes
Features
- Levels: One
- Stories: 1
- Pool features: None
- Spa features: None
Lot
- Size: 0.46 Acres
- Dimensions: 185 x 154 x 90 x 14 x 134
- Features: City Lot, Rectangular Lot
Details
- Additional structures: Shed(s)
- Parcel number: 0043009400
- Special conditions: None
Construction
Type & style
- Home type: SingleFamily
- Architectural style: Ranch
- Property subtype: Single Family Residence
Materials
- Brick Veneer
- Foundation: Slab
- Roof: Asphalt,Shingle
Condition
- Average Condition
- Year built: 1970
Utilities & green energy
- Sewer: Public Sewer
- Water: Public
Green energy
- Energy efficient items: Windows
Community & neighborhood
Location
- Region: Many
Other
Other facts
- Listing agreement: Exclusive Right To Sell
Price history
| Date | Event | Price |
|---|---|---|
| 1/28/2026 | Sold | -- |
Source: GCLRA #2467543 Report a problem | ||
| 12/13/2025 | Pending sale | $84,900$44/sqft |
Source: GCLRA #2467543 Report a problem | ||
| 11/25/2025 | Price change | $84,900-22.7%$44/sqft |
Source: GCLRA #2467543 Report a problem | ||
| 2/17/2025 | Price change | $109,900-8.3%$57/sqft |
Source: GCLRA #2467543 Report a problem | ||
| 9/15/2024 | Listed for sale | $119,900$62/sqft |
Source: GCLRA #2467543 Report a problem | ||
Public tax history
| Year | Property taxes | Tax assessment |
|---|---|---|
| 2024 | $1,115 +45.3% | $13,623 +43.9% |
| 2023 | $768 +256.3% | $9,467 |
| 2022 | $215 -5.4% | $9,467 |
Find assessor info on the county website
Neighborhood: 71449
Nearby schools
GreatSchools rating
- 7/10Many Elementary SchoolGrades: PK-4Distance: 1.6 mi
- 5/10Many Junior High SchoolGrades: 5-8Distance: 1.9 mi
- 7/10Many High SchoolGrades: 9-12Distance: 1.8 mi
