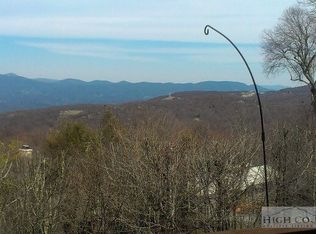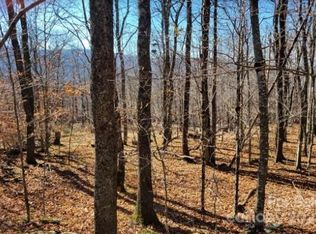Huge multi-state view to the north/northeast. Renovated 2009-2011 with engineered laminate floors on main level, kitchen enlarged to open it up to the dining and living areas, granite and stainless with beautiful cabinetry and black appliances in kitchen, T&G/beadboard wood ceilings, baseboard heaters (as needed), private driveway, wood stairways, new water heater in 2010, bathroom fixtures and cabinetry and upper deck. Lower deck, entrance doors and storm doors were recently replaced too. Wall A/C was also installed in master bedroom. Note that 3rd bedroom is a sleeping loft. Exterior is vinyl over wood. Only exclusions are personal effects, the deer head on the wall and the tea cart in the living room. BMC membership current - New member fee has been reduced to $1000 for the first 100 new members or until the end of June 2016, whichever first occurs. Elevation approx. 4775'
This property is off market, which means it's not currently listed for sale or rent on Zillow. This may be different from what's available on other websites or public sources.

