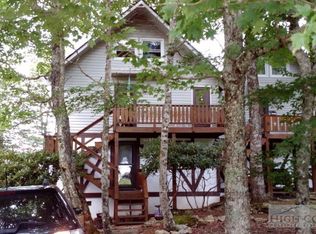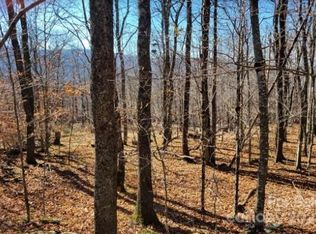GREAT Long Range VIEWS from Great Room, Loft Bedroom & upper deck. Three bedrooms on 1st floor w/full bath & Laundry, Master bedroom, views & shower Bath on 3rd floor, Cathedral beamed ceilings in great room with gas log stone fireplace. Three decks with 388 sqft of space. ELEVATION: 4,755. New hot water heater & fulls size laundry. Current Beech Mtn CLUB membership - Buyer pays buyer's application fee. Current roof & exterior. View lots in this neighborhood have sold for over $ 100,000. Large flat front yard with level entry. This is a TRUE TOWNHOME with very minimal regime fees to cover the yard work. Private exterior storage and loft knee wall storage. Auxillary Heat: gas logs on 2nd floor & propane wall heater on 1st floor.
This property is off market, which means it's not currently listed for sale or rent on Zillow. This may be different from what's available on other websites or public sources.

