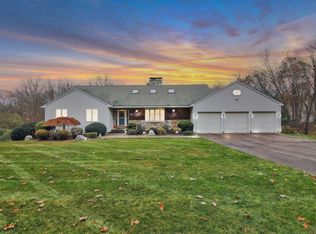Sold for $365,000
$365,000
109 Pinnacle Road, Ellington, CT 06029
3beds
1,479sqft
Single Family Residence
Built in 1958
0.76 Acres Lot
$360,500 Zestimate®
$247/sqft
$2,352 Estimated rent
Home value
$360,500
$332,000 - $386,000
$2,352/mo
Zestimate® history
Loading...
Owner options
Explore your selling options
What's special
Welcome to this well-maintained ranch-style home featuring 3 bedrooms and 1 full bathroom, offering 1,479 sq ft of comfortable living space. Nestled on a beautiful and spacious lot, this home is perfect for those who appreciate both indoor comfort and outdoor space. Car enthusiasts and hobbyists will love the rare 3-car tandem garage with an additional workshop area-ideal for projects, storage, or tinkering. Inside, the open and bright kitchen flows seamlessly into a warm and inviting living room complete with a cozy wood stove-perfect for gatherings or quiet evenings at home. The partially finished basement includes two generous rooms that are perfect for a home office, playroom, or creative studio. Located close to schools, parks, shopping, and restaurants, this home combines convenience with comfort. Whether you're looking to enjoy single-level living or need room to grow and create, this property is full of potential. Don't miss this one-of-a-kind opportunity!
Zillow last checked: 8 hours ago
Listing updated: August 12, 2025 at 06:16pm
Listed by:
Nicholas Kostant 860-966-6506,
Coldwell Banker Realty 860-644-2461
Bought with:
MaryKate Custer, RES.0830977
Weichert,REALTORS-Four Corners
Source: Smart MLS,MLS#: 24107453
Facts & features
Interior
Bedrooms & bathrooms
- Bedrooms: 3
- Bathrooms: 1
- Full bathrooms: 1
Primary bedroom
- Features: Ceiling Fan(s), Wall/Wall Carpet
- Level: Main
- Area: 156 Square Feet
- Dimensions: 12 x 13
Bedroom
- Features: Wall/Wall Carpet
- Level: Main
- Area: 132 Square Feet
- Dimensions: 11 x 12
Bedroom
- Features: Wall/Wall Carpet
- Level: Main
- Area: 132 Square Feet
- Dimensions: 11 x 12
Kitchen
- Features: Dining Area
- Level: Main
- Area: 351 Square Feet
- Dimensions: 13 x 27
Living room
- Features: Ceiling Fan(s), Dining Area, Wood Stove
- Level: Main
- Area: 273 Square Feet
- Dimensions: 13 x 21
Office
- Level: Lower
- Area: 195 Square Feet
- Dimensions: 13 x 15
Rec play room
- Level: Lower
- Area: 120 Square Feet
- Dimensions: 10 x 12
Heating
- Hot Water, Oil
Cooling
- Ceiling Fan(s)
Appliances
- Included: Cooktop, Oven, Refrigerator, Dishwasher, Water Heater
- Laundry: Main Level
Features
- Windows: Thermopane Windows
- Basement: Full,Heated,Storage Space,Garage Access,Interior Entry,Partially Finished
- Attic: Walk-up
- Has fireplace: No
Interior area
- Total structure area: 1,479
- Total interior livable area: 1,479 sqft
- Finished area above ground: 1,479
Property
Parking
- Total spaces: 3
- Parking features: Tandem, Attached
- Attached garage spaces: 3
Features
- Patio & porch: Deck
- Exterior features: Rain Gutters, Stone Wall
Lot
- Size: 0.76 Acres
- Features: Few Trees
Details
- Parcel number: 1618678
- Zoning: R
Construction
Type & style
- Home type: SingleFamily
- Architectural style: Ranch
- Property subtype: Single Family Residence
Materials
- Brick
- Foundation: Concrete Perimeter
- Roof: Asphalt
Condition
- New construction: No
- Year built: 1958
Utilities & green energy
- Sewer: Public Sewer
- Water: Well
Green energy
- Energy efficient items: Windows
Community & neighborhood
Community
- Community features: Golf, Health Club, Lake, Library, Medical Facilities, Park, Playground, Public Rec Facilities
Location
- Region: Ellington
Price history
| Date | Event | Price |
|---|---|---|
| 8/13/2025 | Pending sale | $354,900-2.8%$240/sqft |
Source: | ||
| 8/11/2025 | Sold | $365,000+2.8%$247/sqft |
Source: | ||
| 6/30/2025 | Listed for sale | $354,900$240/sqft |
Source: | ||
Public tax history
| Year | Property taxes | Tax assessment |
|---|---|---|
| 2025 | $5,432 +3.1% | $146,410 |
| 2024 | $5,271 +5% | $146,410 |
| 2023 | $5,022 +5.5% | $146,410 |
Find assessor info on the county website
Neighborhood: 06029
Nearby schools
GreatSchools rating
- 8/10Crystal Lake SchoolGrades: PK-6Distance: 3.5 mi
- 7/10Ellington Middle SchoolGrades: 7-8Distance: 2.3 mi
- 9/10Ellington High SchoolGrades: 9-12Distance: 1.2 mi
Schools provided by the listing agent
- High: Ellington
Source: Smart MLS. This data may not be complete. We recommend contacting the local school district to confirm school assignments for this home.
Get pre-qualified for a loan
At Zillow Home Loans, we can pre-qualify you in as little as 5 minutes with no impact to your credit score.An equal housing lender. NMLS #10287.
Sell for more on Zillow
Get a Zillow Showcase℠ listing at no additional cost and you could sell for .
$360,500
2% more+$7,210
With Zillow Showcase(estimated)$367,710
