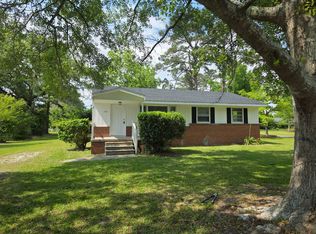Sold for $255,000 on 11/25/25
Zestimate®
$255,000
109 Pineview Street, Havelock, NC 28532
3beds
1,560sqft
Single Family Residence
Built in 1948
0.43 Acres Lot
$255,000 Zestimate®
$163/sqft
$1,720 Estimated rent
Home value
$255,000
$242,000 - $268,000
$1,720/mo
Zestimate® history
Loading...
Owner options
Explore your selling options
What's special
BOM due to buyer financing, at no fault to seller. FHA appraisal already on file, as well as inspection! Welcome to 109 Pineview Street in Havelock, NC—a beautifully renovated 3-bedroom, 1-bathroom home offering 1,560 square feet of comfort and style in a quiet, established area. This move-in ready home features a brand new 3-ton electric HVAC system, a new 40-gallon electric water heater, fresh interior paint throughout, all-new double-hung energy-efficient windows, and a professionally repaired foundation with transferable warranty. The fully renovated bathroom boasts a luxurious soaking tub, 12''x36'' high-end ceramic tile surround, and a sleek Kohler mirrored aluminum cabinet with customizable interior shelving. The updated kitchen is a dream with a porcelain tile backsplash, adjustable under-cabinet lighting, and all-new stainless steel appliances including a GE 30'' 4-burner natural gas range with broiler drawer, Frigidaire side-by-side refrigerator with ice maker and water dispenser, Amana Eco Series dishwasher, and Samsung over-the-range microwave. The spacious flex room features brand new carpet and is perfect as a media room, playroom, oversized primary bedroom, or guest space. The possibilities are endless. Step outside to enjoy a large fenced backyard, a spacious covered front porch with a porch swing, a detached 2-car garage/workshop, and a tall carport ideal for boat or RV storage. This home is ideally located within walking distance to local shops and restaurants, just 5 miles from MCAS Cherry Point and the Croatan National Forest, 19 miles to historic Downtown New Bern, 20 miles to the Crystal Coast Beaches and 40 miles to Camp Lejeune. FHA and VA loan eligible, this charming and fully updated property is ready for you to call home.
Zillow last checked: 8 hours ago
Listing updated: November 25, 2025 at 06:19pm
Listed by:
Nicolina Emory 252-549-9009,
NorthGroup
Bought with:
Wallace Realty Group, 325709
COLDWELL BANKER SEA COAST ADVANTAGE
Jeffrey James Richardson, 317608
COLDWELL BANKER SEA COAST ADVANTAGE
Source: Hive MLS,MLS#: 100501319 Originating MLS: Neuse River Region Association of Realtors
Originating MLS: Neuse River Region Association of Realtors
Facts & features
Interior
Bedrooms & bathrooms
- Bedrooms: 3
- Bathrooms: 1
- Full bathrooms: 1
Primary bedroom
- Level: Primary Living Area
Dining room
- Features: Formal
Heating
- Propane, Heat Pump
Cooling
- Central Air
Appliances
- Included: Gas Cooktop, Built-In Microwave, Refrigerator, Dishwasher
- Laundry: Laundry Room
Features
- Ceiling Fan(s)
- Flooring: LVT/LVP, Carpet
- Basement: None
- Has fireplace: No
- Fireplace features: None
Interior area
- Total structure area: 1,560
- Total interior livable area: 1,560 sqft
Property
Parking
- Total spaces: 2
- Parking features: Gravel, Off Street
- Garage spaces: 2
Features
- Levels: One
- Stories: 1
- Patio & porch: Covered, Porch
- Pool features: None
- Fencing: Full,Chain Link,Back Yard
Lot
- Size: 0.43 Acres
- Dimensions: 193 x 100 x 193 x 100
Details
- Additional structures: Shed(s)
- Parcel number: 6064 037
- Zoning: RES
- Special conditions: Standard
Construction
Type & style
- Home type: SingleFamily
- Property subtype: Single Family Residence
Materials
- Vinyl Siding
- Foundation: Block, Crawl Space
- Roof: Shingle
Condition
- New construction: No
- Year built: 1948
Utilities & green energy
- Sewer: Public Sewer
- Water: Public
- Utilities for property: Sewer Available, Water Available
Community & neighborhood
Location
- Region: Havelock
- Subdivision: Godwin
HOA & financial
HOA
- Has HOA: No
Other
Other facts
- Listing agreement: Exclusive Right To Sell
- Listing terms: Commercial,Cash,Conventional,FHA,USDA Loan,VA Loan
Price history
| Date | Event | Price |
|---|---|---|
| 11/25/2025 | Sold | $255,000$163/sqft |
Source: | ||
| 11/1/2025 | Contingent | $255,000$163/sqft |
Source: | ||
| 7/31/2025 | Price change | $255,000-1.9%$163/sqft |
Source: | ||
| 7/10/2025 | Listed for sale | $260,000$167/sqft |
Source: | ||
| 4/25/2025 | Contingent | $260,000$167/sqft |
Source: | ||
Public tax history
| Year | Property taxes | Tax assessment |
|---|---|---|
| 2024 | $2,156 +3.2% | $180,450 |
| 2023 | $2,090 | $180,450 +52.6% |
| 2022 | -- | $118,240 |
Find assessor info on the county website
Neighborhood: 28532
Nearby schools
GreatSchools rating
- 2/10Havelock ElementaryGrades: PK-5Distance: 0.9 mi
- 3/10Havelock MiddleGrades: 6-8Distance: 0.8 mi
- 5/10Havelock HighGrades: 9-12Distance: 1.1 mi
Schools provided by the listing agent
- Elementary: Havelock
- Middle: Havelock
- High: Havelock
Source: Hive MLS. This data may not be complete. We recommend contacting the local school district to confirm school assignments for this home.

Get pre-qualified for a loan
At Zillow Home Loans, we can pre-qualify you in as little as 5 minutes with no impact to your credit score.An equal housing lender. NMLS #10287.
Sell for more on Zillow
Get a free Zillow Showcase℠ listing and you could sell for .
$255,000
2% more+ $5,100
With Zillow Showcase(estimated)
$260,100