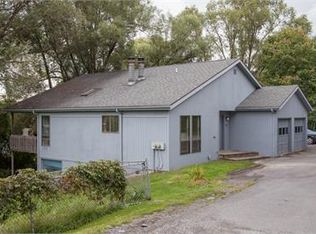Closed
$385,000
109 Pine Tree Rd, Ithaca, NY 14850
4beds
1,810sqft
Single Family Residence
Built in 1964
1.33 Acres Lot
$428,100 Zestimate®
$213/sqft
$2,551 Estimated rent
Home value
$428,100
$407,000 - $450,000
$2,551/mo
Zestimate® history
Loading...
Owner options
Explore your selling options
What's special
Well maintained Belle Sherman raised ranch! Beautiful light filled rooms, three bedrooms and 1.5 baths on the upper level, with large open living room and dining room with sliding doors out to a large deck overlooking a private yard backed up to the Pine Tree Wildlife Preserve. The elevated deck is over a two bay carport alongside a single car attached garage. The lower level is a quaint guest suite with separate entrance, living room, full bath, eat in kitchen, and guest bedroom. This house is set up and back from the road and features Apple, Willow, and Red Maple Trees. Zoned 2-family and has income potential with proper permits! Short distance from both Cornell, Downtown and a bus stop.
Zillow last checked: 8 hours ago
Listing updated: December 18, 2023 at 08:10am
Listed by:
Audra Bartlett 585-748-6027,
Howard Hanna S Tier Inc
Bought with:
Lirong (Vicky) Wu, 10401342943
Howard Hanna S Tier Inc
Source: NYSAMLSs,MLS#: R1497736 Originating MLS: Ithaca Board of Realtors
Originating MLS: Ithaca Board of Realtors
Facts & features
Interior
Bedrooms & bathrooms
- Bedrooms: 4
- Bathrooms: 3
- Full bathrooms: 2
- 1/2 bathrooms: 1
- Main level bathrooms: 2
- Main level bedrooms: 3
Bedroom 1
- Level: First
- Dimensions: 13 x 13
Bedroom 1
- Level: First
- Dimensions: 13.00 x 13.00
Bedroom 2
- Level: First
- Dimensions: 12 x 12
Bedroom 2
- Level: First
- Dimensions: 12.00 x 12.00
Bedroom 3
- Level: First
- Dimensions: 11 x 9
Bedroom 3
- Level: First
- Dimensions: 11.00 x 9.00
Bedroom 4
- Level: Lower
- Dimensions: 13 x 11
Bedroom 4
- Level: Lower
- Dimensions: 13.00 x 11.00
Dining room
- Level: First
- Dimensions: 10 x 12
Dining room
- Level: First
- Dimensions: 10.00 x 12.00
Kitchen
- Level: First
- Dimensions: 9 x 11
Kitchen
- Level: First
- Dimensions: 9.00 x 11.00
Laundry
- Level: Lower
- Dimensions: 11 x 7
Laundry
- Level: Lower
- Dimensions: 11.00 x 7.00
Living room
- Level: First
- Dimensions: 15 x 16
Living room
- Level: First
- Dimensions: 15.00 x 16.00
Other
- Level: Lower
- Dimensions: 21 x 11
Other
- Level: Lower
- Dimensions: 11 x 10
Other
- Level: Lower
- Dimensions: 21.00 x 11.00
Other
- Level: Lower
- Dimensions: 11.00 x 10.00
Heating
- Gas, Forced Air
Cooling
- Central Air
Appliances
- Included: Dryer, Dishwasher, Exhaust Fan, Gas Oven, Gas Range, Gas Water Heater, Microwave, Refrigerator, Range Hood, Washer
Features
- Entrance Foyer, Eat-in Kitchen, Guest Accommodations, Granite Counters, Sliding Glass Door(s), Second Kitchen, Bedroom on Main Level, In-Law Floorplan, Main Level Primary
- Flooring: Ceramic Tile, Hardwood, Tile, Varies, Vinyl
- Doors: Sliding Doors
- Basement: Full,Finished,Walk-Out Access
- Number of fireplaces: 2
Interior area
- Total structure area: 1,810
- Total interior livable area: 1,810 sqft
Property
Parking
- Total spaces: 3
- Parking features: Attached, Carport, Garage
- Attached garage spaces: 3
- Has carport: Yes
Features
- Levels: One
- Stories: 1
- Patio & porch: Deck
- Exterior features: Deck, Gravel Driveway, Private Yard, See Remarks
Lot
- Size: 1.33 Acres
- Dimensions: 100 x 604
- Features: Near Public Transit
Details
- Additional structures: Shed(s), Storage
- Parcel number: 50308905700000010150000000
- Special conditions: Standard
Construction
Type & style
- Home type: SingleFamily
- Architectural style: Raised Ranch
- Property subtype: Single Family Residence
Materials
- Aluminum Siding, Frame, Steel Siding
- Foundation: Block
- Roof: Asphalt
Condition
- Resale
- Year built: 1964
Utilities & green energy
- Sewer: Connected
- Water: Connected, Public
- Utilities for property: High Speed Internet Available, Sewer Connected, Water Connected
Community & neighborhood
Security
- Security features: Security System Owned
Location
- Region: Ithaca
- Subdivision: Town/Ithaca State
Other
Other facts
- Listing terms: Cash,Conventional,FHA,VA Loan
Price history
| Date | Event | Price |
|---|---|---|
| 9/19/2025 | Listing removed | $1,500$1/sqft |
Source: Zillow Rentals Report a problem | ||
| 4/3/2025 | Listed for rent | $1,500$1/sqft |
Source: Zillow Rentals Report a problem | ||
| 12/12/2023 | Sold | $385,000-4.9%$213/sqft |
Source: | ||
| 12/7/2023 | Pending sale | $405,000$224/sqft |
Source: | ||
| 10/10/2023 | Contingent | $405,000$224/sqft |
Source: | ||
Public tax history
| Year | Property taxes | Tax assessment |
|---|---|---|
| 2024 | -- | $385,000 +4.1% |
| 2023 | -- | $370,000 +10.1% |
| 2022 | -- | $336,000 +5% |
Find assessor info on the county website
Neighborhood: East Ithaca
Nearby schools
GreatSchools rating
- 6/10Belle Sherman SchoolGrades: PK-5Distance: 1.3 mi
- 6/10Boynton Middle SchoolGrades: 6-8Distance: 3.2 mi
- 9/10Ithaca Senior High SchoolGrades: 9-12Distance: 2.9 mi
Schools provided by the listing agent
- Elementary: Belle Sherman
- District: Ithaca
Source: NYSAMLSs. This data may not be complete. We recommend contacting the local school district to confirm school assignments for this home.
