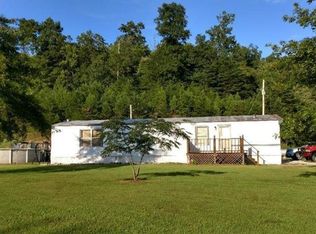Located right off of Hwy 205, just minutes to either West Liberty or the Mountain Parkway, this hidden gem has so much to offer! With wood flooring and wooden trim on ceilings and walls, it has the perfect cabin in the woods feel without the middle of nowhere location! The bright, open kitchen has pantry & eat in area. The living room opens to soaring ceilings, custom windows, and a gorgeous fireplace as the focal point! One half bath & bedroom located downstairs, as well as separate utility room. Upstairs, the master suite with full bath & office area has its own balcony! The wrap around porch completes the picturesque farmhouse look & offers great views of the large flat yard, which is 2 acres m/l! A storage building with electric and attached finished room with large porch that would be perfect for family cookouts! An additional open front shed, easily made into stalls! This home packs a lot of punch into a small size, perfect for those looking to downsize or a starter home!
This property is off market, which means it's not currently listed for sale or rent on Zillow. This may be different from what's available on other websites or public sources.

