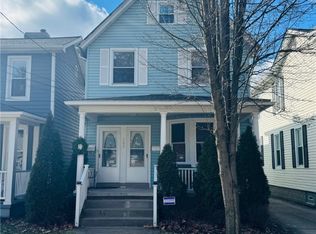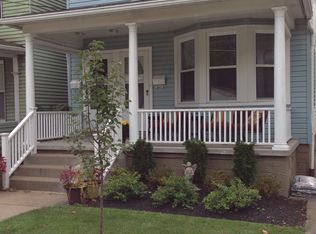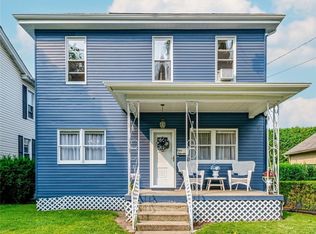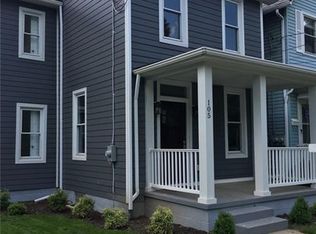Sold for $425,000 on 10/11/24
$425,000
109 Pine Rd, Sewickley, PA 15143
2beds
1,268sqft
Single Family Residence
Built in 1890
3,188.59 Square Feet Lot
$449,900 Zestimate®
$335/sqft
$1,907 Estimated rent
Home value
$449,900
$409,000 - $499,000
$1,907/mo
Zestimate® history
Loading...
Owner options
Explore your selling options
What's special
Charm, Location, and Updates all Converge Seamlessly at 109 Pine Rd. Nestled Just Steps Away from Sewickley Village's Vibrant Shops, Restaurants & Schools. Step Inside to Discover a Harmonious Blend of Elegance & Modern Amenities. Gleaming Hardwood Floors Guide You Through an Open Floor Plan w/Crown Moldings & a Decorative Fireplace. For the Culinary Enthusiast, the Kitchen Boasts Granite Countertops & Stainless-Steel Appliances. Don't Miss the Peninsula for Casual Meals or Morning Coffee, While Easy Access to the Rear Deck Simplifies Outdoor Grilling. Upstairs, Two Generous Bedroom Suites Await, Each Featuring Hardwood Floors & Well-Appointed Bathrooms with Updated Vanities & Custom Tile Flooring. Convenience Continues with a Second-Level Laundry. Outside, Entertain Under the Trellis-Covered Deck or Enjoy the Yard which is Ideal for Pets or Play. 109 Pine Rd. is More than a Home—it's a Lifestyle, Offering Charm, Convenience, & Modern Updates in One Irresistible Package!
Zillow last checked: 8 hours ago
Listing updated: October 11, 2024 at 09:51am
Listed by:
Jill Stehnach 724-933-6300,
RE/MAX SELECT REALTY
Bought with:
Michael Killian, RS329486
BERKSHIRE HATHAWAY THE PREFERRED REALTY
Source: WPMLS,MLS#: 1661500 Originating MLS: West Penn Multi-List
Originating MLS: West Penn Multi-List
Facts & features
Interior
Bedrooms & bathrooms
- Bedrooms: 2
- Bathrooms: 3
- Full bathrooms: 2
- 1/2 bathrooms: 1
Heating
- Forced Air, Gas
Cooling
- Central Air
Appliances
- Included: Some Gas Appliances, Dryer, Dishwasher, Disposal, Microwave, Refrigerator, Stove, Washer
Features
- Window Treatments
- Flooring: Ceramic Tile, Hardwood
- Windows: Multi Pane, Screens, Window Treatments
- Basement: Full,Walk-Out Access
- Number of fireplaces: 1
- Fireplace features: Decorative, Family/Living/Great Room
Interior area
- Total structure area: 1,268
- Total interior livable area: 1,268 sqft
Property
Parking
- Total spaces: 1
- Parking features: Detached, Garage, Garage Door Opener
- Has garage: Yes
Features
- Levels: Two
- Stories: 2
- Pool features: None
Lot
- Size: 3,188 sqft
- Dimensions: 26 x 128 x 27 x 128
Details
- Parcel number: 0507G00083000000
Construction
Type & style
- Home type: SingleFamily
- Architectural style: Colonial,Two Story
- Property subtype: Single Family Residence
Materials
- Frame, Vinyl Siding
- Roof: Asphalt
Condition
- Resale
- Year built: 1890
Details
- Warranty included: Yes
Utilities & green energy
- Sewer: Public Sewer
- Water: Public
Community & neighborhood
Community
- Community features: Public Transportation
Location
- Region: Sewickley
- Subdivision: Sewickley Village
Price history
| Date | Event | Price |
|---|---|---|
| 2/3/2025 | Listing removed | $2,500$2/sqft |
Source: Zillow Rentals Report a problem | ||
| 12/4/2024 | Listed for rent | $2,500+25%$2/sqft |
Source: Zillow Rentals Report a problem | ||
| 10/11/2024 | Sold | $425,000-1.1%$335/sqft |
Source: | ||
| 8/27/2024 | Listing removed | -- |
Source: | ||
| 8/20/2024 | Contingent | $429,900$339/sqft |
Source: | ||
Public tax history
| Year | Property taxes | Tax assessment |
|---|---|---|
| 2025 | $5,149 +7.4% | $162,500 |
| 2024 | $4,795 +523.8% | $162,500 |
| 2023 | $769 +0% | $162,500 |
Find assessor info on the county website
Neighborhood: 15143
Nearby schools
GreatSchools rating
- 7/10Edgeworth Elementary SchoolGrades: K-5Distance: 0.3 mi
- 7/10Quaker Valley Middle SchoolGrades: 6-8Distance: 0.9 mi
- 9/10Quaker Valley High SchoolGrades: 9-12Distance: 1.3 mi
Schools provided by the listing agent
- District: Quaker Valley
Source: WPMLS. This data may not be complete. We recommend contacting the local school district to confirm school assignments for this home.

Get pre-qualified for a loan
At Zillow Home Loans, we can pre-qualify you in as little as 5 minutes with no impact to your credit score.An equal housing lender. NMLS #10287.



