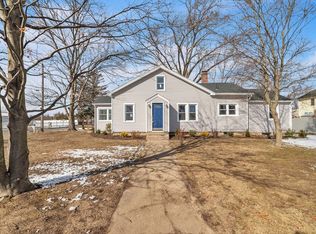LOCATION, LOCATION, LOCATION!!!! This BRAND NEW home will exceed your expectations. Enter the front entrance door into a spacious living room with recessed lighting and wood floors that flow into the kitchen and dining area complementing the open concept of the home. The white kitchen cabinets are accentuated with gray granite counter tops providing that exquisite sense of style that you so desire. The attached garage is conveniently accessible through the dining area, where you will also find a sliding door to a nicely spaced exterior deck perfect for entertaining. Walk down into the studded basement where you'll find an high efficiency hot water heater, a RUUD furnace and a 200 AMP electrical panel. On the second level of this lovely home you'll find a full bath, two bedrooms and a master bedroom with an additional private bathroom. There is so much you'll enjoy about this home, come see for yourself. OPEN HOUSE HAS BEEN CANCELLED!
This property is off market, which means it's not currently listed for sale or rent on Zillow. This may be different from what's available on other websites or public sources.
