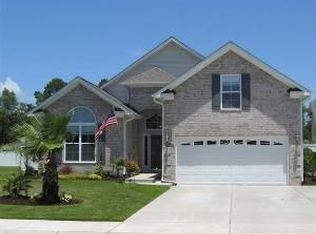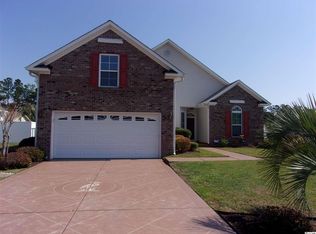Sold for $410,700
$410,700
109 Pheasant Run Dr., Murrells Inlet, SC 29576
3beds
1,760sqft
Single Family Residence
Built in 2006
10,018.8 Square Feet Lot
$410,500 Zestimate®
$233/sqft
$2,221 Estimated rent
Home value
$410,500
$382,000 - $439,000
$2,221/mo
Zestimate® history
Loading...
Owner options
Explore your selling options
What's special
Beautiful traditional custom built home in the community of Pheasant Run. An immaculately kept home shows like a model that it originally was. This home has a mature lawn, irrigation, and is nestled on a beautiful lot with a privacy fence enclosing the backyard. Home features a back easy breeze screen porch and also a side patio area off of the eat in kitchen for grilling. This home boast high ceilings, arched doorways, double crown moulding, beautiful wood flooring, bay windows in the carolina room, sky lights, large windows with great natural sunlight. Generous size kitchen, granite counter tops, pantry, 42 inch wood cabinets, and breakfast bar and an adjoining formal dining room. The owners suite is a great size with a tray ceiling, custom walk in closet, the adjoining bathroom has a walk in stone shower with beautiful etched glass door, double vanity, and tiled floors. There are 2 guest bedrooms as well. Don't miss the opportunity to make this your home here in Murrells Inlet. Conveniently located to shopping, golf, the beach, state parks, rivers, medical, and of course we can not forget that Murrells Inlet has some of the best restaurants ever. All information is deemed reliable but not guaranteed, square footage is approximate and is buyer responsibility for verification.
Zillow last checked: 8 hours ago
Listing updated: June 06, 2025 at 08:22am
Listed by:
Jan W Fulton 843-446-0930,
Coastal Tides Realty
Bought with:
Jan W Fulton, 63527
Coastal Tides Realty
Source: CCAR,MLS#: 2508892 Originating MLS: Coastal Carolinas Association of Realtors
Originating MLS: Coastal Carolinas Association of Realtors
Facts & features
Interior
Bedrooms & bathrooms
- Bedrooms: 3
- Bathrooms: 2
- Full bathrooms: 2
Primary bedroom
- Level: First
Bedroom 1
- Level: First
Bedroom 2
- Level: First
Dining room
- Features: Separate/Formal Dining Room
Family room
- Features: Ceiling Fan(s)
Kitchen
- Features: Breakfast Bar, Breakfast Area, Pantry, Stainless Steel Appliances, Solid Surface Counters
Other
- Features: Bedroom on Main Level, Entrance Foyer
Heating
- Central, Electric
Cooling
- Central Air
Appliances
- Included: Dishwasher, Disposal, Microwave, Range, Refrigerator, Dryer, Washer
- Laundry: Washer Hookup
Features
- Split Bedrooms, Skylights, Breakfast Bar, Bedroom on Main Level, Breakfast Area, Entrance Foyer, Stainless Steel Appliances, Solid Surface Counters
- Flooring: Carpet, Tile, Wood
- Doors: Insulated Doors, Storm Door(s)
- Windows: Skylight(s)
Interior area
- Total structure area: 2,313
- Total interior livable area: 1,760 sqft
Property
Parking
- Total spaces: 4
- Parking features: Attached, Garage, Two Car Garage, Garage Door Opener
- Attached garage spaces: 2
Features
- Levels: One
- Stories: 1
- Patio & porch: Rear Porch, Patio, Porch, Screened
- Exterior features: Fence, Sprinkler/Irrigation, Porch, Patio
Lot
- Size: 10,018 sqft
- Dimensions: 76 x 134 x 77 x 128
- Features: Outside City Limits, Rectangular, Rectangular Lot
Details
- Additional parcels included: ,
- Parcel number: 46412010004
- Zoning: res
- Special conditions: None
Construction
Type & style
- Home type: SingleFamily
- Architectural style: Traditional
- Property subtype: Single Family Residence
Materials
- Brick Veneer, Vinyl Siding
- Foundation: Slab
Condition
- Resale
- Year built: 2006
Details
- Builder model: yes
- Builder name: Bill Clark
Utilities & green energy
- Water: Public
- Utilities for property: Cable Available, Electricity Available, Phone Available, Sewer Available, Underground Utilities, Water Available
Green energy
- Energy efficient items: Doors, Windows
Community & neighborhood
Security
- Security features: Security System, Smoke Detector(s)
Community
- Community features: Long Term Rental Allowed
Location
- Region: Murrells Inlet
- Subdivision: Pheasant Run
HOA & financial
HOA
- Has HOA: Yes
- HOA fee: $62 monthly
- Amenities included: Owner Allowed Motorcycle, Pet Restrictions
- Services included: Trash
Other
Other facts
- Listing terms: Cash,Conventional
Price history
| Date | Event | Price |
|---|---|---|
| 6/5/2025 | Sold | $410,700-3.4%$233/sqft |
Source: | ||
| 5/8/2025 | Contingent | $425,000$241/sqft |
Source: | ||
| 4/9/2025 | Listed for sale | $425,000+0%$241/sqft |
Source: | ||
| 4/7/2025 | Listing removed | $424,900$241/sqft |
Source: | ||
| 3/13/2025 | Price change | $424,900+2.2%$241/sqft |
Source: | ||
Public tax history
| Year | Property taxes | Tax assessment |
|---|---|---|
| 2024 | $3,904 +425% | $316,341 +46% |
| 2023 | $744 +3.2% | $216,645 |
| 2022 | $720 | $216,645 |
Find assessor info on the county website
Neighborhood: 29576
Nearby schools
GreatSchools rating
- 5/10St. James Elementary SchoolGrades: PK-4Distance: 2 mi
- 6/10St. James Middle SchoolGrades: 6-8Distance: 1.9 mi
- 8/10St. James High SchoolGrades: 9-12Distance: 0.9 mi
Schools provided by the listing agent
- Elementary: Saint James Elementary School
- Middle: Saint James Middle School
- High: Saint James High School
Source: CCAR. This data may not be complete. We recommend contacting the local school district to confirm school assignments for this home.
Get pre-qualified for a loan
At Zillow Home Loans, we can pre-qualify you in as little as 5 minutes with no impact to your credit score.An equal housing lender. NMLS #10287.
Sell for more on Zillow
Get a Zillow Showcase℠ listing at no additional cost and you could sell for .
$410,500
2% more+$8,210
With Zillow Showcase(estimated)$418,710

