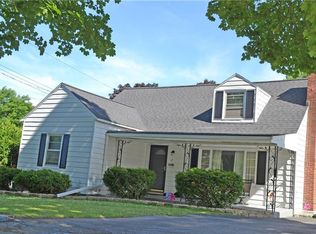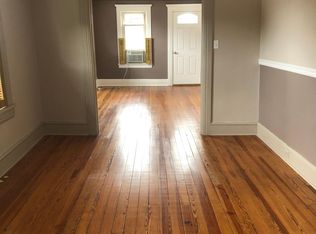Closed
$110,000
109 Perrine St, Auburn, NY 13021
2beds
1,598sqft
Single Family Residence
Built in 1930
5,370.95 Square Feet Lot
$137,500 Zestimate®
$69/sqft
$1,237 Estimated rent
Home value
$137,500
$122,000 - $153,000
$1,237/mo
Zestimate® history
Loading...
Owner options
Explore your selling options
What's special
A lovely cape cod style house that has great one level living. This property has it all. A large porch for three season sitting, a cozy living room, a large kitchen and dining area for entertaining. The back enclosed entry is a perfect mudroom that has plenty of storage area. The first floor also has 2 bedrooms, a den, full bath and a laundry room. The upstairs has plenty of potential for additional living space if needed or storage. The full basement is a great space for a small workshop or craft area. The outside offers a charming road appeal, a paved driveway and one car garage. The extra beauty of this property, it has an additional lot being sold with the property. Take a look and bring some TLC and make it your home or an investment property. OPEN HOUSE April 28,2024 1:30-3:30pm
Zillow last checked: 8 hours ago
Listing updated: July 19, 2024 at 09:13am
Listed by:
Constance O'Hearn 315-730-9124,
RE/MAX In Motion
Bought with:
Michael McCarthy, 10401363226
Keller Williams Syracuse
Source: NYSAMLSs,MLS#: R1509950 Originating MLS: Ithaca Board of Realtors
Originating MLS: Ithaca Board of Realtors
Facts & features
Interior
Bedrooms & bathrooms
- Bedrooms: 2
- Bathrooms: 1
- Full bathrooms: 1
- Main level bathrooms: 1
- Main level bedrooms: 2
Bedroom 2
- Level: First
Heating
- Gas, Hot Water
Appliances
- Included: Gas Cooktop, Gas Oven, Gas Range, Gas Water Heater, Refrigerator
Features
- Separate/Formal Dining Room, Country Kitchen, Bedroom on Main Level
- Flooring: Hardwood, Varies, Vinyl
- Basement: Full
- Has fireplace: No
Interior area
- Total structure area: 1,598
- Total interior livable area: 1,598 sqft
Property
Parking
- Total spaces: 1
- Parking features: Detached, Garage
- Garage spaces: 1
Features
- Patio & porch: Open, Porch
- Exterior features: Blacktop Driveway
Lot
- Size: 5,370 sqft
- Dimensions: 54 x 99
- Features: Residential Lot
Details
- Parcel number: 05010011502700020530000000
- Special conditions: Standard
Construction
Type & style
- Home type: SingleFamily
- Architectural style: Cape Cod
- Property subtype: Single Family Residence
Materials
- Aluminum Siding, Steel Siding
- Foundation: Block, Poured
Condition
- Resale
- Year built: 1930
Utilities & green energy
- Sewer: Connected
- Water: Connected, Public
- Utilities for property: Sewer Connected, Water Connected
Community & neighborhood
Location
- Region: Auburn
- Subdivision: Mary Lee Spahn
Other
Other facts
- Listing terms: Cash,Conventional
Price history
| Date | Event | Price |
|---|---|---|
| 6/25/2024 | Sold | $110,000-12%$69/sqft |
Source: | ||
| 4/29/2024 | Contingent | $125,000$78/sqft |
Source: | ||
| 4/6/2024 | Price change | $125,000-3%$78/sqft |
Source: | ||
| 3/11/2024 | Listed for sale | $128,800$81/sqft |
Source: | ||
| 2/26/2024 | Contingent | $128,800$81/sqft |
Source: | ||
Public tax history
| Year | Property taxes | Tax assessment |
|---|---|---|
| 2024 | -- | $103,700 |
| 2023 | -- | $103,700 |
| 2022 | -- | $103,700 +48.1% |
Find assessor info on the county website
Neighborhood: 13021
Nearby schools
GreatSchools rating
- 3/10Casey Park Elementary SchoolGrades: K-6Distance: 0.2 mi
- 7/10Auburn Junior High SchoolGrades: 7-8Distance: 1.7 mi
- 4/10Auburn High SchoolGrades: 9-12Distance: 2.5 mi
Schools provided by the listing agent
- District: Auburn
Source: NYSAMLSs. This data may not be complete. We recommend contacting the local school district to confirm school assignments for this home.

