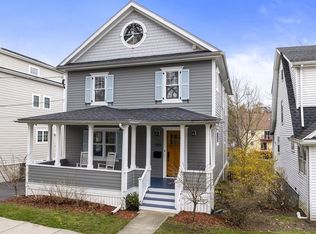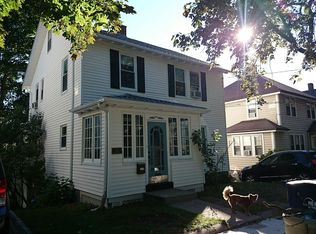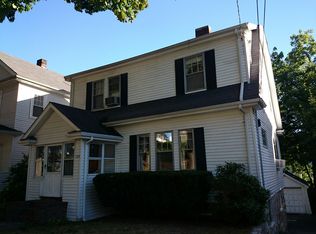Sold for $1,175,000
$1,175,000
109 Perham St, West Roxbury, MA 02132
3beds
2,300sqft
Single Family Residence
Built in 1936
5,469 Square Feet Lot
$1,175,500 Zestimate®
$511/sqft
$3,931 Estimated rent
Home value
$1,175,500
$1.12M - $1.23M
$3,931/mo
Zestimate® history
Loading...
Owner options
Explore your selling options
What's special
Stunning & bright Contemporary Colonial on a coveted tree-lined street in West Roxbury. Extensively renovated in 2022, its smart classic features and finishes create timeless style. Insulated with 4 heating & cooling climate zones. Approx. 2300 sq.ft. of living space with 3 bedrooms, 3.5 baths. Warm oak floors and loads of light with tree views. 1st fl includes open living and dining, state-of-the-art kitchen w/ sleek design & high-end Bosch appliances. Glass doors open to sunny deck-- great for alfresco dining & entertaining. 2nd fl has 2 bedrooms & full bath plus laundry closet. 3rd fl has primary suite (17'x14') w/spa bath and walk-in closet. Lower level (24'x17') extends your living space and can be used for recreation, guest suite or media room. Glass sliding doors offer natural light and open to the expansive yard. Private parking. Easy access to the highways and byways in and around Boston. Take the train downtown (3 blocks) or enjoy Centre Street restaurants and shops nearby.
Zillow last checked: 8 hours ago
Listing updated: April 30, 2023 at 12:45pm
Listed by:
Mary M. Wallace 617-293-8002,
Unlimited Sotheby's International Realty 617-522-2200,
Jessica Ingram-Bee 303-960-4154
Bought with:
Erin Russ
Compass
Source: MLS PIN,MLS#: 73050035
Facts & features
Interior
Bedrooms & bathrooms
- Bedrooms: 3
- Bathrooms: 4
- Full bathrooms: 3
- 1/2 bathrooms: 1
Primary bedroom
- Features: Bathroom - Full, Bathroom - Double Vanity/Sink, Ceiling Fan(s), Walk-In Closet(s), Flooring - Hardwood, High Speed Internet Hookup, Closet - Double
- Level: Third
- Area: 243.1
- Dimensions: 14.3 x 17
Bedroom 2
- Features: Ceiling Fan(s), Closet, Flooring - Wood
- Level: Second
- Area: 143.91
- Dimensions: 12.3 x 11.7
Bedroom 3
- Features: Ceiling Fan(s), Closet, Flooring - Wood
- Level: Second
- Area: 163.08
- Dimensions: 15.1 x 10.8
Primary bathroom
- Features: Yes
Bathroom 1
- Features: Bathroom - Half
- Level: First
Bathroom 2
- Features: Bathroom - Full, Bathroom - Tiled With Tub
- Level: Second
Bathroom 3
- Features: Bathroom - Full, Bathroom - Tiled With Shower Stall, Flooring - Stone/Ceramic Tile, Countertops - Stone/Granite/Solid, Recessed Lighting
- Level: Third
Dining room
- Features: Flooring - Wood, Balcony / Deck, Cable Hookup, Open Floorplan, Lighting - Overhead
- Level: First
- Area: 132.89
- Dimensions: 13.7 x 9.7
Family room
- Features: Bathroom - Full, Walk-In Closet(s), Closet, Flooring - Laminate, Exterior Access, High Speed Internet Hookup, Open Floorplan, Recessed Lighting, Slider, Lighting - Overhead
- Level: Basement
- Area: 418.66
- Dimensions: 17.3 x 24.2
Kitchen
- Features: Bathroom - Half, Flooring - Wood, Countertops - Stone/Granite/Solid, Kitchen Island, Cabinets - Upgraded, Deck - Exterior, Exterior Access, High Speed Internet Hookup, Open Floorplan, Recessed Lighting, Stainless Steel Appliances, Gas Stove, Lighting - Pendant, Lighting - Overhead
- Level: First
- Area: 211.28
- Dimensions: 13.9 x 15.2
Living room
- Features: Flooring - Hardwood, Open Floorplan, Recessed Lighting
- Level: First
- Area: 287.43
- Dimensions: 22.11 x 13
Heating
- Central, ENERGY STAR Qualified Equipment
Cooling
- Central Air, ENERGY STAR Qualified Equipment
Appliances
- Included: Gas Water Heater, Water Heater, Range, Dishwasher, Disposal, Microwave, Refrigerator, ENERGY STAR Qualified Refrigerator, ENERGY STAR Qualified Dryer, ENERGY STAR Qualified Dishwasher
- Laundry: Second Floor, Electric Dryer Hookup, Washer Hookup
Features
- Bathroom - 3/4, Bathroom - Tiled With Shower Stall, 3/4 Bath
- Flooring: Wood, Tile, Laminate
- Doors: Insulated Doors
- Windows: Insulated Windows
- Basement: Full,Finished,Walk-Out Access,Interior Entry
- Has fireplace: No
Interior area
- Total structure area: 2,300
- Total interior livable area: 2,300 sqft
Property
Parking
- Total spaces: 3
- Parking features: Paved Drive, Shared Driveway, Off Street, Tandem, Paved
- Uncovered spaces: 3
Accessibility
- Accessibility features: No
Features
- Patio & porch: Porch, Deck, Patio
- Exterior features: Porch, Deck, Patio, Rain Gutters, Stone Wall
Lot
- Size: 5,469 sqft
- Features: Gentle Sloping
Details
- Parcel number: 1433257
- Zoning: res
Construction
Type & style
- Home type: SingleFamily
- Architectural style: Colonial,Contemporary
- Property subtype: Single Family Residence
Materials
- Frame, Conventional (2x4-2x6), Cement Board
- Foundation: Granite
- Roof: Shingle
Condition
- Year built: 1936
Utilities & green energy
- Electric: 200+ Amp Service
- Sewer: Public Sewer
- Water: Public
- Utilities for property: for Gas Range, for Gas Oven, for Electric Dryer, Washer Hookup
Community & neighborhood
Community
- Community features: Public Transportation, Shopping, Pool, Park, Medical Facility, Public School
Location
- Region: West Roxbury
Price history
| Date | Event | Price |
|---|---|---|
| 4/28/2023 | Sold | $1,175,000$511/sqft |
Source: MLS PIN #73050035 Report a problem | ||
| 2/23/2023 | Listed for sale | $1,175,000$511/sqft |
Source: MLS PIN #73050035 Report a problem | ||
| 12/11/2022 | Listing removed | $1,175,000$511/sqft |
Source: MLS PIN #73050035 Report a problem | ||
| 10/19/2022 | Listed for sale | $1,175,000+128.2%$511/sqft |
Source: MLS PIN #73050035 Report a problem | ||
| 11/20/2019 | Sold | $515,000+3%$224/sqft |
Source: Public Record Report a problem | ||
Public tax history
| Year | Property taxes | Tax assessment |
|---|---|---|
| 2025 | $12,737 +11.6% | $1,099,900 +5% |
| 2024 | $11,417 +54.5% | $1,047,400 +52.2% |
| 2023 | $7,392 +35.6% | $688,300 +37.4% |
Find assessor info on the county website
Neighborhood: West Roxbury
Nearby schools
GreatSchools rating
- 5/10Lyndon K-8 SchoolGrades: PK-8Distance: 0.3 mi
- 5/10Kilmer K-8 SchoolGrades: PK-8Distance: 0.8 mi
Schools provided by the listing agent
- Elementary: Bps
- Middle: Bps
- High: Bps
Source: MLS PIN. This data may not be complete. We recommend contacting the local school district to confirm school assignments for this home.
Get a cash offer in 3 minutes
Find out how much your home could sell for in as little as 3 minutes with a no-obligation cash offer.
Estimated market value
$1,175,500


