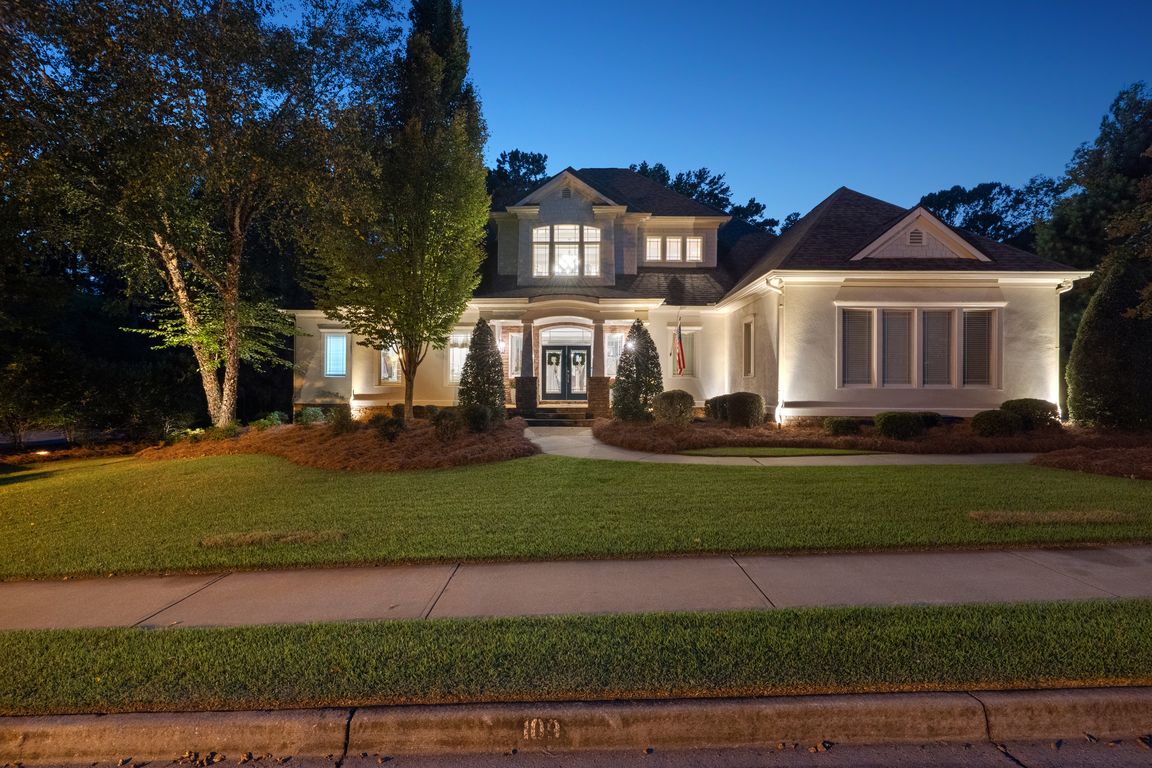
ActivePrice cut: $100K (11/17)
$2,000,000
5beds
6,147sqft
109 Peninsula Dr, Peachtree City, GA 30269
5beds
6,147sqft
Single family residence
Built in 2002
0.98 Acres
3 Attached garage spaces
$325 price/sqft
$1,600 annually HOA fee
What's special
Outdoor fireplaceThree-car garageMain-level primary suiteRich hardwood floorsLoft-style office nookWall of windowsLarge quartz island
Welcome to 109 Peninsula Drive, a standout lakefront home in The Peninsula, one of Peachtree City's most desirable neighborhoods. Set on nearly an acre along Lake Kedron, this 6,147-square-foot residence brings together timeless architecture, thoughtful updates, and a backyard that feels like a private resort. A grand foyer introduces the home ...
- 72 days |
- 2,370 |
- 102 |
Source: GAMLS,MLS#: 10614348
Travel times
Covered Patio
Bedroom
Zillow last checked: 8 hours ago
Listing updated: December 01, 2025 at 09:26am
Listed by:
Dawn Levy (678) 585-0070,
BHHS Georgia Properties
Source: GAMLS,MLS#: 10614348
Facts & features
Interior
Bedrooms & bathrooms
- Bedrooms: 5
- Bathrooms: 6
- Full bathrooms: 5
- 1/2 bathrooms: 1
- Main level bathrooms: 1
- Main level bedrooms: 1
Rooms
- Room types: Den, Exercise Room, Family Room, Game Room, Loft, Office
Dining room
- Features: Separate Room
Kitchen
- Features: Breakfast Area, Kitchen Island
Heating
- Central, Forced Air, Natural Gas, Zoned
Cooling
- Ceiling Fan(s), Central Air, Electric, Zoned
Appliances
- Included: Dishwasher, Double Oven, Gas Water Heater, Microwave, Refrigerator
- Laundry: Other
Features
- Bookcases, Master On Main Level, Roommate Plan, Separate Shower, Soaking Tub, Split Bedroom Plan, Tray Ceiling(s), Entrance Foyer, Walk-In Closet(s)
- Flooring: Carpet, Hardwood
- Windows: Bay Window(s), Double Pane Windows
- Basement: Bath Finished,Concrete,Daylight,Exterior Entry,Finished,Full,Interior Entry
- Number of fireplaces: 3
- Fireplace features: Gas Log, Outside
- Common walls with other units/homes: No Common Walls
Interior area
- Total structure area: 6,147
- Total interior livable area: 6,147 sqft
- Finished area above ground: 3,682
- Finished area below ground: 2,465
Property
Parking
- Total spaces: 3
- Parking features: Attached, Garage, Kitchen Level
- Has attached garage: Yes
Features
- Levels: Two
- Stories: 2
- Patio & porch: Screened
- Exterior features: Sprinkler System
- Has private pool: Yes
- Pool features: Heated, In Ground, Salt Water
- Fencing: Back Yard,Fenced
- Has view: Yes
- View description: Lake
- Has water view: Yes
- Water view: Lake
- Waterfront features: Deep Water Access
- Body of water: Other Lake
- Frontage type: Lakefront
- Frontage length: Waterfront Footage: 214
Lot
- Size: 0.98 Acres
- Features: Level
Details
- Parcel number: 073031024
Construction
Type & style
- Home type: SingleFamily
- Architectural style: European
- Property subtype: Single Family Residence
Materials
- Stone, Stucco
- Foundation: Slab
- Roof: Composition
Condition
- Resale
- New construction: No
- Year built: 2002
Utilities & green energy
- Electric: 220 Volts
- Sewer: Public Sewer
- Water: Public
- Utilities for property: Cable Available, Electricity Available, Natural Gas Available, Phone Available, Sewer Available, Underground Utilities, Water Available
Green energy
- Energy efficient items: Insulation, Thermostat, Water Heater
Community & HOA
Community
- Features: Lake, Sidewalks, Street Lights, Tennis Court(s), Walk To Schools, Near Shopping
- Security: Carbon Monoxide Detector(s)
- Subdivision: The Peninsula
HOA
- Has HOA: Yes
- Services included: Tennis
- HOA fee: $1,600 annually
Location
- Region: Peachtree City
Financial & listing details
- Price per square foot: $325/sqft
- Tax assessed value: $1,607,720
- Annual tax amount: $18,861
- Date on market: 9/29/2025
- Cumulative days on market: 72 days
- Listing agreement: Exclusive Right To Sell
- Electric utility on property: Yes