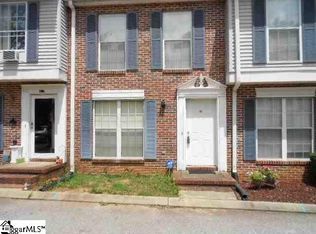Sold for $150,000
$150,000
109 Pendleton Ct APT E1, Easley, SC 29640
2beds
960sqft
Townhouse
Built in 1984
1,306.8 Square Feet Lot
$162,600 Zestimate®
$156/sqft
$1,284 Estimated rent
Home value
$162,600
$154,000 - $171,000
$1,284/mo
Zestimate® history
Loading...
Owner options
Explore your selling options
What's special
Welcome to your next home! This charming 2-bedroom, 1.5-bathroom townhome is nestled in the heart of Easley, just a stone's throw from bustling downtown Easley, The Silos, and the Doodle Trail. With no HOA, this home offers you the opportunity to personalize and enjoy your space to the fullest, all at an affordable price. Inside you'll discover all the beautiful updates that have been made to this home, including LVP flooring, carpet, stainless steel appliances, new toilets, and a new vanity in the full bathroom. In addition, a new roof and covered gutters have been installed, as well as new insulation in the crawlspace, and the HVAC has been recently serviced, so you can move in and have peace of mind knowing the big items have been taken care of for you. The spacious kitchen is a chef's dream, and you'll love relaxing on the covered back porch, with extra storage attached. Upstairs, both bedrooms and the full bathroom await, with the primary bedroom featuring dual closets for added convenience. Throughout the home, 2-inch blinds offer privacy, while the end unit location ensures peace and quiet, and tons of natural light! This meticulously maintained townhome is a rare find, especially at this price. Don't miss your chance to call it home. Schedule your showing today and experience the charm for yourself!
Zillow last checked: 8 hours ago
Listing updated: October 03, 2024 at 01:48pm
Listed by:
Emma Davis 864-320-4511,
Keller Williams Greenville Cen
Bought with:
Donna Stroud, 116365
Distinguished Realty of SC
Source: WUMLS,MLS#: 20272331 Originating MLS: Western Upstate Association of Realtors
Originating MLS: Western Upstate Association of Realtors
Facts & features
Interior
Bedrooms & bathrooms
- Bedrooms: 2
- Bathrooms: 2
- Full bathrooms: 1
- 1/2 bathrooms: 1
Primary bedroom
- Level: Upper
- Dimensions: 13x11
Bedroom 2
- Level: Upper
- Dimensions: 12x13
Kitchen
- Level: Main
- Dimensions: 12x14
Laundry
- Level: Main
- Dimensions: 3x5
Living room
- Level: Main
- Dimensions: 12x15
Other
- Level: Main
- Dimensions: Deck 7x16
Heating
- Electric
Cooling
- Central Air, Electric
Appliances
- Included: Dishwasher, Electric Oven, Electric Range, Microwave, Refrigerator
Features
- Laminate Countertop, Upper Level Primary, Window Treatments
- Flooring: Carpet, Luxury Vinyl Plank
- Windows: Blinds
- Basement: None,Crawl Space
Interior area
- Total structure area: 991
- Total interior livable area: 960 sqft
- Finished area above ground: 960
- Finished area below ground: 0
Property
Parking
- Parking features: None
Features
- Levels: Two
- Stories: 2
- Patio & porch: Front Porch, Porch
- Exterior features: Porch
Lot
- Size: 1,306 sqft
- Features: Corner Lot, City Lot, Level, Subdivision
Details
- Parcel number: 501920926144
Construction
Type & style
- Home type: Townhouse
- Architectural style: Traditional
- Property subtype: Townhouse
Materials
- Vinyl Siding
- Foundation: Crawlspace
- Roof: Composition,Shingle
Condition
- Year built: 1984
Utilities & green energy
- Sewer: Public Sewer
- Water: Public
- Utilities for property: Sewer Available, Water Available
Community & neighborhood
Location
- Region: Easley
- Subdivision: Pendleton Place
HOA & financial
HOA
- Has HOA: No
Other
Other facts
- Listing agreement: Exclusive Right To Sell
Price history
| Date | Event | Price |
|---|---|---|
| 4/10/2024 | Sold | $150,000$156/sqft |
Source: | ||
| 3/17/2024 | Contingent | $150,000$156/sqft |
Source: | ||
| 3/12/2024 | Listed for sale | $150,000$156/sqft |
Source: | ||
| 2/26/2024 | Contingent | $150,000$156/sqft |
Source: | ||
| 2/23/2024 | Listed for sale | $150,000+25%$156/sqft |
Source: | ||
Public tax history
| Year | Property taxes | Tax assessment |
|---|---|---|
| 2024 | $1,486 +330.3% | $4,800 |
| 2023 | $345 -1.4% | $4,800 |
| 2022 | $350 +159.9% | $4,800 +63.8% |
Find assessor info on the county website
Neighborhood: 29640
Nearby schools
GreatSchools rating
- 5/10East End Elementary SchoolGrades: PK-5Distance: 0.4 mi
- 4/10Richard H. Gettys Middle SchoolGrades: 6-8Distance: 0.1 mi
- 6/10Easley High SchoolGrades: 9-12Distance: 2.6 mi
Schools provided by the listing agent
- Elementary: East End Elem
- Middle: Richard H Gettys Middle
- High: Easley High
Source: WUMLS. This data may not be complete. We recommend contacting the local school district to confirm school assignments for this home.
Get a cash offer in 3 minutes
Find out how much your home could sell for in as little as 3 minutes with a no-obligation cash offer.
Estimated market value$162,600
Get a cash offer in 3 minutes
Find out how much your home could sell for in as little as 3 minutes with a no-obligation cash offer.
Estimated market value
$162,600
