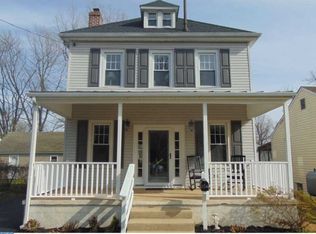Sold for $395,000
$395,000
109 Patterson Rd, Aston, PA 19014
4beds
1,911sqft
Single Family Residence
Built in 1955
0.31 Acres Lot
$418,500 Zestimate®
$207/sqft
$2,677 Estimated rent
Home value
$418,500
$377,000 - $469,000
$2,677/mo
Zestimate® history
Loading...
Owner options
Explore your selling options
What's special
Welcome to 109 Patterson Road, a beautifully rehabbed home in the heart of Aston, PA. This delightful property combines modern updates with classic charm, making it an ideal choice for those seeking a move-in-ready home. Inside, you'll find a spacious layout featuring four inviting bedrooms, including a primary suite on the main level. It is perfect for relaxation and personalization. Upstairs the additional bedrooms and bath will make morning routines smooth and efficient, offering everyone their own space. Downstairs is a large family room great for evenings of relaxation and gatherings. The living spaces are filled with an abundance of natural light. The open floor plan seamlessly connects the living room, dining area, and kitchen, making it easy to host gatherings or enjoy quiet family meals. The kitchen is fully updated with granite counters, stainless appliances, soft close cabinets and new flooring, making it ready for your culinary creations. Outside, the property sits on a substantial lot of 0.31 acres, offering endless possibilities for outdoor enjoyment. Whether you dream of a lush garden, a play area, or a serene patio, there's plenty of space to bring your outdoor visions to life. Upgrades include a newer roof and new AC unit. Don't miss the chance to make this beautifully rehabbed house your home. Schedule a viewing today and experience all that 109 Patterson Road has to offer!
Zillow last checked: 8 hours ago
Listing updated: December 06, 2024 at 05:38am
Listed by:
Blair Helmick 302-354-6216,
Compass
Bought with:
Collin Horn, RS372459
Redfin Corporation
Source: Bright MLS,MLS#: PADE2078386
Facts & features
Interior
Bedrooms & bathrooms
- Bedrooms: 4
- Bathrooms: 2
- Full bathrooms: 2
- Main level bathrooms: 1
- Main level bedrooms: 1
Basement
- Area: 0
Heating
- Forced Air, Oil
Cooling
- Central Air, Electric
Appliances
- Included: Stainless Steel Appliance(s), Electric Water Heater
- Laundry: Main Level, Hookup
Features
- Dry Wall
- Has basement: No
- Has fireplace: No
Interior area
- Total structure area: 1,911
- Total interior livable area: 1,911 sqft
- Finished area above ground: 1,911
- Finished area below ground: 0
Property
Parking
- Total spaces: 2
- Parking features: Driveway
- Uncovered spaces: 2
Accessibility
- Accessibility features: None
Features
- Levels: Multi/Split,Three
- Stories: 3
- Pool features: None
Lot
- Size: 0.31 Acres
- Dimensions: 103.00 x 145.00
Details
- Additional structures: Above Grade, Below Grade
- Parcel number: 02000184600
- Zoning: R-10
- Special conditions: Standard
Construction
Type & style
- Home type: SingleFamily
- Property subtype: Single Family Residence
Materials
- Vinyl Siding
- Foundation: Block
- Roof: Shingle
Condition
- New construction: No
- Year built: 1955
Utilities & green energy
- Sewer: Public Sewer
- Water: Public
Community & neighborhood
Location
- Region: Aston
- Subdivision: None Available
- Municipality: ASTON TWP
Other
Other facts
- Listing agreement: Exclusive Right To Sell
- Ownership: Fee Simple
Price history
| Date | Event | Price |
|---|---|---|
| 12/6/2024 | Sold | $395,000-1.3%$207/sqft |
Source: | ||
| 11/9/2024 | Contingent | $400,000$209/sqft |
Source: | ||
| 10/25/2024 | Listed for sale | $400,000+116.2%$209/sqft |
Source: | ||
| 5/29/2024 | Sold | $185,000$97/sqft |
Source: Public Record Report a problem | ||
Public tax history
| Year | Property taxes | Tax assessment |
|---|---|---|
| 2025 | $5,225 +6.6% | $188,840 |
| 2024 | $4,900 +4.7% | $188,840 |
| 2023 | $4,680 +3.7% | $188,840 |
Find assessor info on the county website
Neighborhood: Village Green-Green Ridge
Nearby schools
GreatSchools rating
- 4/10Pennell El SchoolGrades: K-5Distance: 0.7 mi
- 4/10Northley Middle SchoolGrades: 6-8Distance: 0.2 mi
- 7/10Sun Valley High SchoolGrades: 9-12Distance: 0.2 mi
Schools provided by the listing agent
- Elementary: Pennell
- Middle: Northley
- High: Sun Valley
- District: Penn-delco
Source: Bright MLS. This data may not be complete. We recommend contacting the local school district to confirm school assignments for this home.
Get a cash offer in 3 minutes
Find out how much your home could sell for in as little as 3 minutes with a no-obligation cash offer.
Estimated market value$418,500
Get a cash offer in 3 minutes
Find out how much your home could sell for in as little as 3 minutes with a no-obligation cash offer.
Estimated market value
$418,500
