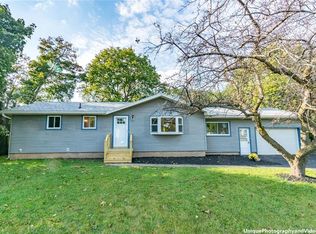HERES WHAT YOU HAVE BEEN LOOKING FOR! THIS 1250 SQUARE FOOT RANCH HAS AN ENLARGED KITCHEN, FRESHLY UPDATED BATHROOM, FULLY FENCED YARD, & ATTACHED GARAGE WITH LAUNDRY/BREEZWAY. WALK IN THROUGH YOUR GARAGE WHERE YOU WILL ENTER INTO A GENEROUS MUDROOM & LAUNDRY AREA. STEP UP INTO YOUR SPACIOUS EAT IN KITCHEN WITH AMPLE STORAGE & ROOM TO HOST & ENTERTAIN. TO THE FRONT IS YOUR LIVING SPACE WITH A BAYWINDOW THAT HOSTS GLEAMING NATURAL LIGHT. DOWN THE HALL ARE 2 BEDROOMS & FANTASTIC MODERN BATHROOM WITH SUBWAY TILE SURROUND, BLACK GROUT, BLACK HARDWARE, & UPDATED VANITY. DOWNSTAIRS FIND A SPACIOUS PARTIALLY FINISHED BASEMENT. BE SURE TO NOT MISS THE OVERSIZED FULLY FENCED YARD WITH CHICKEN COOP. GREEN BELT TO IMMEDIATE BACK OF PROPERTY. DONT MISS THIS CHANCE AT FIRST FLOOR LIVING! NO DELAYEDS!
This property is off market, which means it's not currently listed for sale or rent on Zillow. This may be different from what's available on other websites or public sources.
