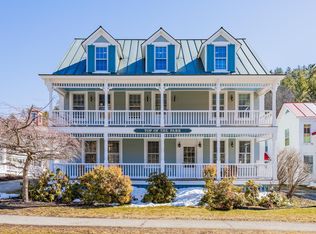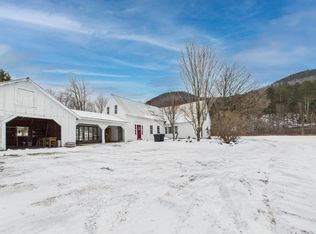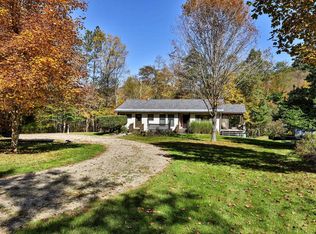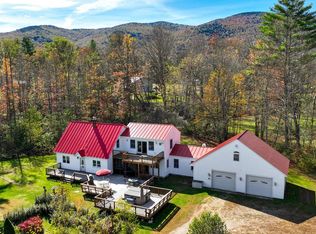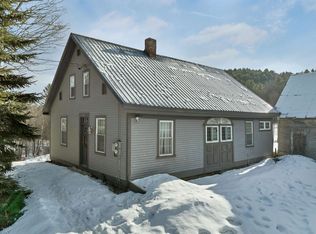The Richard Steele Hubbard home, ideally situated just off the park in the charming village of Rochester, Vermont, is a fine example of the American Foursquare style popular in the late 19th and early 20th centuries. This five-bedroom residence retains many period details, including handcrafted woodwork, hardwood floors, coffered ceilings, stamped tin, and decorative moldings. Thoughtful updates blend modern comfort with historic character, featuring beautifully renovated bathrooms with step-in showers, a fully updated kitchen with stainless steel appliances, granite counters, and plank tile flooring, a second-floor laundry, and a handsome new architectural shingle roof installed in 2023. The home’s versatile layout offers flexible living options, with the main living areas on the first floor, three bedrooms on the mid-level, and a two-bedroom in-law suite on the upper level. Telecommunications are well covered with options for landline, DSL, fiber-optic internet, and satellite or streaming TV. The house has been professionally cleaned, though a fresh coat of paint will make it truly shine. With its convenient in-town location, you’re just steps from restaurants, cafés, shops, and galleries, and a short drive from world-class skiing at Killington, Pico, and Sugarbush, as well as arts and culture in Woodstock and Middlebury. Experience the perfect blend of tradition and modern convenience in this historic Green Mountain village home.
Active
Listed by:
Kyle Kershner,
Killington Pico Realty 802-422-3600
$399,000
109 Park Row, Rochester, VT 05767
5beds
2,200sqft
Est.:
Single Family Residence
Built in 1902
3,049.2 Square Feet Lot
$-- Zestimate®
$181/sqft
$-- HOA
What's special
Coffered ceilingsHandcrafted woodworkHardwood floorsStamped tinDecorative moldingsSecond-floor laundryPlank tile flooring
- 73 days |
- 1,396 |
- 94 |
Zillow last checked: 8 hours ago
Listing updated: December 15, 2025 at 06:44pm
Listed by:
Kyle Kershner,
Killington Pico Realty 802-422-3600
Source: PrimeMLS,MLS#: 5069503
Tour with a local agent
Facts & features
Interior
Bedrooms & bathrooms
- Bedrooms: 5
- Bathrooms: 4
- 3/4 bathrooms: 3
- 1/2 bathrooms: 1
Heating
- Oil, Baseboard, Hot Water, Wood Stove
Cooling
- None
Appliances
- Included: ENERGY STAR Qualified Dishwasher, ENERGY STAR Qualified Dryer, Microwave, Gas Range, ENERGY STAR Qualified Refrigerator, ENERGY STAR Qualified Washer, Oil Water Heater
- Laundry: 2nd Floor Laundry
Features
- Dining Area, In-Law Suite, Primary BR w/ BA, Natural Woodwork
- Flooring: Carpet, Combination, Hardwood, Tile
- Basement: Concrete Floor,Dirt Floor,Full,Unfinished,Interior Access,Interior Entry
Interior area
- Total structure area: 2,200
- Total interior livable area: 2,200 sqft
- Finished area above ground: 2,200
- Finished area below ground: 0
Video & virtual tour
Property
Parking
- Parking features: Dirt, Driveway
- Has uncovered spaces: Yes
Features
- Levels: Two
- Stories: 2
- Patio & porch: Enclosed Porch
- Exterior features: Deck
- Fencing: Partial
- Frontage length: Road frontage: 53
Lot
- Size: 3,049.2 Square Feet
- Features: In Town
Details
- Zoning description: Village
Construction
Type & style
- Home type: SingleFamily
- Architectural style: Arts and Crafts,Four Square
- Property subtype: Single Family Residence
Materials
- Wood Frame, Clapboard Exterior, Shake Siding
- Foundation: Concrete
- Roof: Architectural Shingle
Condition
- New construction: No
- Year built: 1902
Utilities & green energy
- Electric: Circuit Breakers
- Utilities for property: Propane, Satellite, Phone Available, Sewer Connected, Fiber Optic Internt Avail
Community & HOA
Location
- Region: Rochester
Financial & listing details
- Price per square foot: $181/sqft
- Annual tax amount: $5,935
- Date on market: 11/13/2025
- Road surface type: Paved
Estimated market value
Not available
Estimated sales range
Not available
Not available
Price history
Price history
| Date | Event | Price |
|---|---|---|
| 11/13/2025 | Listed for sale | $399,000+118%$181/sqft |
Source: | ||
| 6/17/2019 | Sold | $183,000-8.5%$83/sqft |
Source: | ||
| 2/12/2019 | Price change | $199,999-9.1%$91/sqft |
Source: Xsell Realty LLC #4723807 Report a problem | ||
| 1/23/2019 | Price change | $219,900-4.3%$100/sqft |
Source: Xsell Realty LLC #4723807 Report a problem | ||
| 11/10/2018 | Price change | $229,900-4.2%$105/sqft |
Source: Xsell Realty LLC #4723807 Report a problem | ||
Public tax history
Public tax history
Tax history is unavailable.BuyAbility℠ payment
Est. payment
$2,755/mo
Principal & interest
$1957
Property taxes
$658
Home insurance
$140
Climate risks
Neighborhood: 05767
Nearby schools
GreatSchools rating
- 3/10Rochester Elementary/High SchoolGrades: PK-6Distance: 0.2 mi
- 5/10Randolph Uhsd #2Grades: 7-12Distance: 8.3 mi
