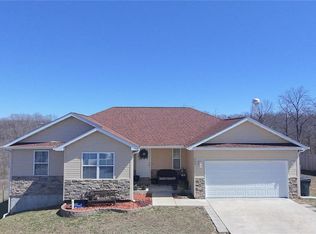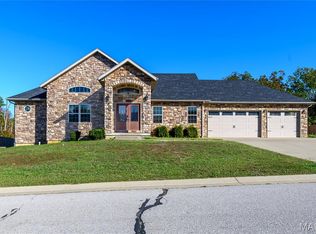Closed
Listing Provided by:
Kevin D Reynolds 573-874-1207,
Moore & Shyrock, LLC
Bought with: Miller Real Estate, Inc
Price Unknown
109 Paradise Rd, Waynesville, MO 65583
5beds
4,419sqft
Single Family Residence
Built in 2015
1.01 Acres Lot
$427,600 Zestimate®
$--/sqft
$2,730 Estimated rent
Home value
$427,600
$406,000 - $453,000
$2,730/mo
Zestimate® history
Loading...
Owner options
Explore your selling options
What's special
Huge house on approximate 1 acre lot backing to woods with private views. Over 2,000 square feet on the main level. New vinyl plank and carpet flooring throughout and new paint on the main level. This house is move in ready. The home features a large living room with raised ceiling, and a large kitchen with island. The main level also features two suites, both having their own private bathroom and walk in closet. The fully finished basement includes two large rec rooms and 3 bedrooms plus an additional non-conforming bedroom. This house has tons of space. A covered deck is located off the kitchen that overlooks the large backyard.
Zillow last checked: 8 hours ago
Listing updated: April 28, 2025 at 04:21pm
Listing Provided by:
Kevin D Reynolds 573-874-1207,
Moore & Shyrock, LLC
Bought with:
Mary S Miller, 1999029240
Miller Real Estate, Inc
Source: MARIS,MLS#: 23058293 Originating MLS: Regional MLS
Originating MLS: Regional MLS
Facts & features
Interior
Bedrooms & bathrooms
- Bedrooms: 5
- Bathrooms: 6
- Full bathrooms: 4
- 1/2 bathrooms: 2
- Main level bathrooms: 3
- Main level bedrooms: 2
Primary bedroom
- Features: Floor Covering: Carpeting
- Level: Main
Primary bedroom
- Features: Floor Covering: Carpeting
- Level: Main
Bedroom
- Level: Lower
Bedroom
- Level: Lower
Bedroom
- Level: Lower
Primary bathroom
- Features: Floor Covering: Ceramic Tile
- Level: Main
Primary bathroom
- Features: Floor Covering: Ceramic Tile
- Level: Main
Bathroom
- Level: Lower
Bathroom
- Level: Lower
Dining room
- Features: Floor Covering: Ceramic Tile
- Level: Main
Family room
- Level: Lower
Family room
- Level: Lower
Kitchen
- Features: Floor Covering: Ceramic Tile
- Level: Main
Living room
- Features: Floor Covering: Carpeting
- Level: Main
Office
- Features: Floor Covering: Ceramic Tile
- Level: Main
Heating
- Electric, Forced Air
Cooling
- Central Air, Electric
Appliances
- Included: Electric Water Heater, Dishwasher, Disposal, Microwave, Range, Refrigerator, Water Softener Rented
- Laundry: Main Level
Features
- Kitchen Island, Separate Dining, Double Vanity, Tub, Walk-In Closet(s)
- Basement: Full,Concrete,Walk-Out Access
- Number of fireplaces: 1
- Fireplace features: Family Room
Interior area
- Total structure area: 4,419
- Total interior livable area: 4,419 sqft
- Finished area above ground: 2,226
- Finished area below ground: 2,193
Property
Parking
- Total spaces: 2
- Parking features: Attached, Garage, Garage Door Opener
- Attached garage spaces: 2
Features
- Levels: One
- Patio & porch: Covered, Deck
Lot
- Size: 1.01 Acres
- Dimensions: 98 x 428
- Features: Adjoins Wooded Area
Details
- Parcel number: 116.023000000003120
- Special conditions: Standard
Construction
Type & style
- Home type: SingleFamily
- Architectural style: Traditional,Ranch
- Property subtype: Single Family Residence
Materials
- Brick Veneer, Frame, Vinyl Siding
Condition
- Year built: 2015
Utilities & green energy
- Sewer: Public Sewer
- Water: Public
- Utilities for property: Natural Gas Available
Community & neighborhood
Security
- Security features: Smoke Detector(s)
Location
- Region: Waynesville
- Subdivision: The Summit
Other
Other facts
- Listing terms: Cash,Conventional,FHA,Other,USDA Loan,VA Loan
- Ownership: Private
- Road surface type: Concrete
Price history
| Date | Event | Price |
|---|---|---|
| 10/18/2023 | Sold | -- |
Source: | ||
| 9/28/2023 | Pending sale | $349,900$79/sqft |
Source: | ||
| 9/26/2023 | Listed for sale | $349,900+7.7%$79/sqft |
Source: | ||
| 8/15/2023 | Listing removed | -- |
Source: | ||
| 6/28/2023 | Price change | $324,900-1.5%$74/sqft |
Source: | ||
Public tax history
Tax history is unavailable.
Neighborhood: 65583
Nearby schools
GreatSchools rating
- 4/106TH GRADE CENTERGrades: 6Distance: 1.4 mi
- 6/10Waynesville Sr. High SchoolGrades: 9-12Distance: 1.7 mi
- 4/10Waynesville Middle SchoolGrades: 7-8Distance: 1.4 mi
Schools provided by the listing agent
- Elementary: Waynesville R-Vi
- Middle: Waynesville Middle
- High: Waynesville Sr. High
Source: MARIS. This data may not be complete. We recommend contacting the local school district to confirm school assignments for this home.

