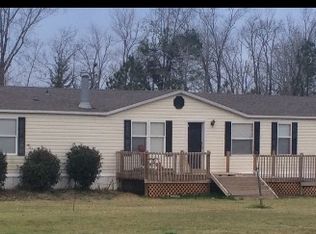Sold on 06/12/25
Price Unknown
109 Padgett Rd, Benton, LA 71006
4beds
2,128sqft
Manufactured Home, Single Family Residence
Built in 2004
9.86 Acres Lot
$168,000 Zestimate®
$--/sqft
$1,733 Estimated rent
Home value
$168,000
$144,000 - $195,000
$1,733/mo
Zestimate® history
Loading...
Owner options
Explore your selling options
What's special
Room to roam on 10 acres in Benton. This home sits off the road with a secluded drive surrounded by trees on a dead end road.
Spacious Kitchen, breakfast bar, large dining area, living room and den with wood burning fireplace with built in cabinet. Laundry room has space for full size washer dryer, freezer, utility sink and plenty of storage. Also flex space can be mudroom or office. Master has ensuite bath with garden tub and separate shower and walk in closet. Hall bath with dual vanities, walk in shower & spa tub. Home was retro-fitted for FHA when purchased Skyline package, septic, well and electric service. Diamond in the rough with value on land. Will no go FHA VA -Only cash, land or conventional. Home needs
repairs and updating.
Zillow last checked: 8 hours ago
Listing updated: June 13, 2025 at 10:28am
Listed by:
Marla Forsythe 0000041109 318-212-6700,
RE/MAX Advantage 318-212-6700
Bought with:
Marla Forsythe
RE/MAX Advantage
Source: NTREIS,MLS#: 20837155
Facts & features
Interior
Bedrooms & bathrooms
- Bedrooms: 4
- Bathrooms: 2
- Full bathrooms: 2
Primary bedroom
- Features: En Suite Bathroom
- Level: First
- Dimensions: 0 x 0
Den
- Features: Built-in Features, Ceiling Fan(s), Fireplace
- Level: First
- Dimensions: 0 x 0
Dining room
- Level: First
- Dimensions: 0 x 0
Kitchen
- Features: Breakfast Bar, Built-in Features, Pantry
- Level: First
- Dimensions: 0 x 0
Laundry
- Features: Built-in Features
- Level: First
- Dimensions: 0 x 0
Living room
- Level: First
- Dimensions: 0 x 0
Mud room
- Level: First
- Dimensions: 0 x 0
Appliances
- Included: Dishwasher
Features
- High Speed Internet, Open Floorplan, Pantry
- Has basement: No
- Number of fireplaces: 1
- Fireplace features: Den, Wood Burning
Interior area
- Total interior livable area: 2,128 sqft
Property
Parking
- Total spaces: 2
- Parking features: Additional Parking, Detached Carport, Other
- Carport spaces: 2
Features
- Levels: One
- Stories: 1
- Pool features: None
- Fencing: Other
Lot
- Size: 9.86 Acres
Details
- Parcel number: 157529
Construction
Type & style
- Home type: MobileManufactured
- Architectural style: Mobile Home
- Property subtype: Manufactured Home, Single Family Residence
Materials
- Vinyl Siding
Condition
- Year built: 2004
Utilities & green energy
- Sewer: Septic Tank
- Water: Well
- Utilities for property: Electricity Connected, Septic Available, Water Available
Community & neighborhood
Location
- Region: Benton
- Subdivision: Benton Bluff Sub
Other
Other facts
- Listing terms: Cash,Conventional,Other
Price history
| Date | Event | Price |
|---|---|---|
| 6/12/2025 | Sold | -- |
Source: NTREIS #20837155 Report a problem | ||
| 5/23/2025 | Contingent | $175,000$82/sqft |
Source: NTREIS #20837155 Report a problem | ||
| 5/8/2025 | Price change | $175,000-22.2%$82/sqft |
Source: NTREIS #20837155 Report a problem | ||
| 3/11/2025 | Price change | $225,000-10%$106/sqft |
Source: NTREIS #20837155 Report a problem | ||
| 2/25/2025 | Listed for sale | $250,000$117/sqft |
Source: NTREIS #20837155 Report a problem | ||
Public tax history
| Year | Property taxes | Tax assessment |
|---|---|---|
| 2024 | $421 -13.4% | $6,429 -9.3% |
| 2023 | $486 +0.5% | $7,091 |
| 2022 | $484 +1.5% | $7,091 |
Find assessor info on the county website
Neighborhood: 71006
Nearby schools
GreatSchools rating
- 10/10Benton Elementary SchoolGrades: K-4Distance: 4.5 mi
- 8/10Benton Middle SchoolGrades: 6-8Distance: 7 mi
- 9/10Benton High SchoolGrades: 8-12Distance: 7.7 mi
Schools provided by the listing agent
- District: Bossier PSB
Source: NTREIS. This data may not be complete. We recommend contacting the local school district to confirm school assignments for this home.
Sell for more on Zillow
Get a free Zillow Showcase℠ listing and you could sell for .
$168,000
2% more+ $3,360
With Zillow Showcase(estimated)
$171,360