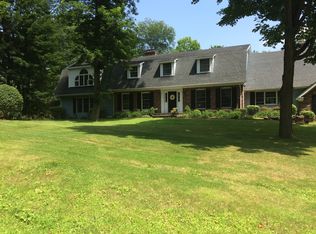Sold for $825,000 on 01/31/25
$825,000
109 Overlook Rd, Waverly Township, PA 18411
3beds
4,259sqft
Residential, Single Family Residence
Built in 1970
2.31 Acres Lot
$882,300 Zestimate®
$194/sqft
$3,722 Estimated rent
Home value
$882,300
$741,000 - $1.05M
$3,722/mo
Zestimate® history
Loading...
Owner options
Explore your selling options
What's special
WAVERLY RANCH Best of both worlds! 2.3 acres close to Clarks Summit and Waverly. Enjoy the magnificent view and sunset from the patio and expansive Sunroom--with a stone fireplace! Dream kitchen with the 2nd fireplace is open to the Family Room and dry bar. Lower level Family Room features another stone fireplace.3+fireplaces! 4 bathrooms!! 3 car garage! Electric car charger included! Surround sound. This house has everything you could ask for!!!
Zillow last checked: 8 hours ago
Listing updated: February 03, 2025 at 10:47am
Listed by:
Carol L Chisdak,
CLASSIC PROPERTIES
Bought with:
MIMI CUTLER, RS280971
Coldwell Banker Town & Country Properties
Source: GSBR,MLS#: SC5763
Facts & features
Interior
Bedrooms & bathrooms
- Bedrooms: 3
- Bathrooms: 4
- Full bathrooms: 4
Primary bedroom
- Description: Walk In Closet
- Area: 202.5 Square Feet
- Dimensions: 15 x 13.5
Bedroom 2
- Area: 130.54 Square Feet
- Dimensions: 12.2 x 10.7
Bedroom 3
- Area: 188.37 Square Feet
- Dimensions: 16.1 x 11.7
Primary bathroom
- Area: 59.94 Square Feet
- Dimensions: 8.1 x 7.4
Bathroom 2
- Area: 63.77 Square Feet
- Dimensions: 9.11 x 7
Bathroom 3
- Area: 47.2 Square Feet
- Dimensions: 8 x 5.9
Bathroom 3
- Area: 61.11 Square Feet
- Dimensions: 9.7 x 6.3
Eating area
- Area: 192.1 Square Feet
- Dimensions: 17 x 11.3
Family room
- Description: Built In Dry Bar
- Area: 340.38 Square Feet
- Dimensions: 18.6 x 18.3
Family room
- Description: Stone Fireplace
- Area: 990.78 Square Feet
- Dimensions: 33.7 x 29.4
Other
- Description: Stone Fireplace
- Area: 386.4 Square Feet
- Dimensions: 27.6 x 14
Foyer
- Area: 66.58 Square Feet
- Dimensions: 16.2 x 4.11
Kitchen
- Description: Completely Updated
- Area: 188.16 Square Feet
- Dimensions: 11.2 x 16.8
Laundry
- Area: 29.15 Square Feet
- Dimensions: 7.11 x 4.1
Living room
- Description: Custom Built Ins & Stone Fp
- Area: 359.1 Square Feet
- Dimensions: 27 x 13.3
Heating
- Electric, Wood, Natural Gas, Hot Water, Fireplace(s)
Cooling
- Ductless
Appliances
- Included: Built-In Gas Oven, Dishwasher, Water Heater, Washer, Warming Drawer, Refrigerator, Dryer, Built-In Gas Range
- Laundry: Main Level
Features
- Bookcases, Radon Mitigation System, Pantry, Kitchen Island, Granite Counters, Entrance Foyer, Eat-in Kitchen, Dry Bar
- Flooring: Stone, Wood
- Basement: Block,Partially Finished,Sump Pump,Heated
- Attic: Crawl Opening
- Number of fireplaces: 4
- Fireplace features: Blower Fan, Wood Burning Stove, Kitchen, Great Room, Gas, Fire Pit, Family Room, Decorative
Interior area
- Total structure area: 4,259
- Total interior livable area: 4,259 sqft
- Finished area above ground: 2,470
- Finished area below ground: 1,789
Property
Parking
- Total spaces: 3
- Parking features: Circular Driveway, Electric Vehicle Charging Station(s), Driveway
- Garage spaces: 3
- Has uncovered spaces: Yes
Features
- Levels: One
- Stories: 1
- Patio & porch: Awning(s), Patio
- Exterior features: Fire Pit, Outdoor Shower
- Pool features: None
- Fencing: None
- Has view: Yes
- Frontage length: 334.00
Lot
- Size: 2.31 Acres
- Dimensions: 334 x 317 x 264 x 365
- Features: Back Yard, Views, Rectangular Lot, Private, Many Trees
Details
- Additional structures: Outbuilding
- Parcel number: 0800403000501
- Zoning: RT007
- Zoning description: Residential
Construction
Type & style
- Home type: SingleFamily
- Architectural style: Ranch
- Property subtype: Residential, Single Family Residence
Materials
- Stone, Stucco
- Foundation: Block
- Roof: Shingle
Condition
- Updated/Remodeled
- New construction: No
- Year built: 1970
Utilities & green energy
- Electric: 200+ Amp Service
- Sewer: Septic Tank
- Water: Well
- Utilities for property: Natural Gas Available
Community & neighborhood
Community
- Community features: None
Location
- Region: Waverly Township
Other
Other facts
- Listing terms: Cash,VA Loan,FHA,Conventional
- Road surface type: Paved
Price history
| Date | Event | Price |
|---|---|---|
| 1/31/2025 | Sold | $825,000+3.3%$194/sqft |
Source: | ||
| 11/18/2024 | Pending sale | $799,000$188/sqft |
Source: | ||
| 11/6/2024 | Listed for sale | $799,000+142.1%$188/sqft |
Source: | ||
| 8/11/2009 | Sold | $330,000-5.7%$77/sqft |
Source: | ||
| 3/10/2006 | Sold | $350,000$82/sqft |
Source: | ||
Public tax history
| Year | Property taxes | Tax assessment |
|---|---|---|
| 2024 | $8,548 +5.1% | $40,000 |
| 2023 | $8,134 +2.1% | $40,000 |
| 2022 | $7,967 | $40,000 |
Find assessor info on the county website
Neighborhood: 18411
Nearby schools
GreatSchools rating
- 7/10Waverly SchoolGrades: K-4Distance: 0.4 mi
- 6/10Abington Heights Middle SchoolGrades: 5-8Distance: 4 mi
- 10/10Abington Heights High SchoolGrades: 9-12Distance: 2.1 mi

Get pre-qualified for a loan
At Zillow Home Loans, we can pre-qualify you in as little as 5 minutes with no impact to your credit score.An equal housing lender. NMLS #10287.
Sell for more on Zillow
Get a free Zillow Showcase℠ listing and you could sell for .
$882,300
2% more+ $17,646
With Zillow Showcase(estimated)
$899,946