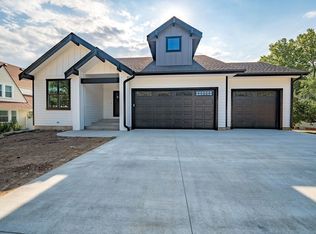Sold
Price Unknown
109 Overhill Rd, Salina, KS 67401
2beds
2,052sqft
Single Family Onsite Built
Built in 1915
10,454.4 Square Feet Lot
$270,800 Zestimate®
$--/sqft
$1,182 Estimated rent
Home value
$270,800
$230,000 - $320,000
$1,182/mo
Zestimate® history
Loading...
Owner options
Explore your selling options
What's special
Discover a unique opportunity to own a stunning home in the highly desirable Country Club Heights area. Over the past year, this residence has undergone thoughtful cosmetic updates, including a beautifully renovated bathroom, fresh paint and fixtures, and refinished hardwood floors, among other enhancements. Start your mornings on the screened in deck, where you can enjoy the sights of squirrels and the sounds of birds. The home is bathed in natural light, creating a warm and inviting atmosphere from top to bottom. You'll find ample storage options in the basement, a detached garage, and a charming she-shed nestled in the backyard. Take advantage of the picturesque neighborhood park, perfect for leisurely morning and evening strolls. This is a home you won’t want to miss!
Zillow last checked: 8 hours ago
Listing updated: June 23, 2025 at 08:03pm
Listed by:
Jera Richardson 785-577-2021,
SalinaHomes
Source: SCKMLS,MLS#: 654131
Facts & features
Interior
Bedrooms & bathrooms
- Bedrooms: 2
- Bathrooms: 1
- Full bathrooms: 1
Primary bedroom
- Description: Wood
- Level: Main
- Area: 156
- Dimensions: 12 x 13
Kitchen
- Description: Wood
- Level: Main
- Area: 100
- Dimensions: 10 x 10
Living room
- Description: Wood
- Level: Main
- Area: 286
- Dimensions: 22 x 13
Heating
- Electric
Cooling
- Central Air, Electric, Gas
Appliances
- Included: Dishwasher, Microwave, Refrigerator, Range
- Laundry: In Basement
Features
- Ceiling Fan(s)
- Flooring: Hardwood
- Basement: Unfinished
- Number of fireplaces: 1
- Fireplace features: One, Wood Burning
Interior area
- Total interior livable area: 2,052 sqft
- Finished area above ground: 1,368
- Finished area below ground: 684
Property
Parking
- Total spaces: 1
- Parking features: Detached
- Garage spaces: 1
Features
- Levels: One
- Stories: 1
- Patio & porch: Screened
- Fencing: Wood
Lot
- Size: 10,454 sqft
- Features: Standard
Details
- Additional structures: Storage
- Parcel number: 0850941702006005.000
Construction
Type & style
- Home type: SingleFamily
- Architectural style: A-Frame
- Property subtype: Single Family Onsite Built
Materials
- Brick
- Foundation: Partial, Day Light
- Roof: Other
Condition
- Year built: 1915
Utilities & green energy
- Gas: Natural Gas Available
- Utilities for property: Natural Gas Available, Public
Community & neighborhood
Location
- Region: Salina
- Subdivision: COUNTRY CLUB
HOA & financial
HOA
- Has HOA: No
Other financial information
- Total actual rent: 1995
Other
Other facts
- Ownership: Individual
- Road surface type: Paved
Price history
Price history is unavailable.
Public tax history
| Year | Property taxes | Tax assessment |
|---|---|---|
| 2024 | $1,810 -18.6% | $14,248 -15.1% |
| 2023 | $2,225 -10.9% | $16,790 -12% |
| 2022 | $2,499 -3.8% | $19,090 +0.1% |
Find assessor info on the county website
Neighborhood: 67401
Nearby schools
GreatSchools rating
- 7/10Meadowlark Ridge Elementary SchoolGrades: PK-5Distance: 0.4 mi
- 6/10Lakewood Middle SchoolGrades: 6-8Distance: 1.1 mi
- 4/10Salina High CentralGrades: 9-12Distance: 1.7 mi
Schools provided by the listing agent
- Elementary: Meadowlark
- Middle: Lakewood
- High: Salina Central
Source: SCKMLS. This data may not be complete. We recommend contacting the local school district to confirm school assignments for this home.
