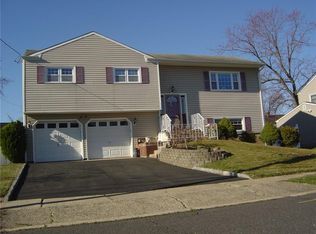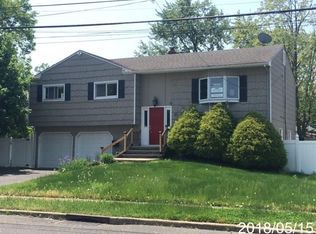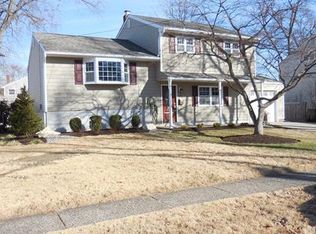Awesome 4br split! Gleaming HW floors, open LR, DR & kit area, SS applcs, large deck and a fully fenced yard! Are just a few of the perks of this house. Come see how you can make it your home! If you are tired of looking at houses that need work, come see this move in ready gem!
This property is off market, which means it's not currently listed for sale or rent on Zillow. This may be different from what's available on other websites or public sources.


