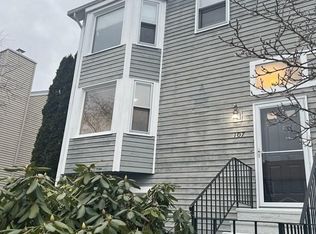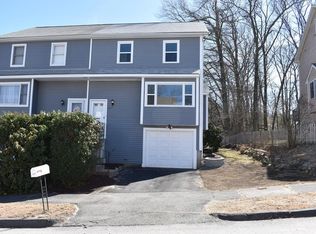Open house Saturday August 7 and 8 from 12 to 2. This is a large duplex town home with 1 car under, 3 bdr, 2.5 BA, finished basement area. Fully Applianced. Nice level back yard with a shed and 12 x 16 deck for some great outdoor living space. All rooms are spacious with plenty of Natural sunlight. New roof in 2013. Master BA with double sink. Driveway repaved and expanded in 2012 . Quite culdsac location. Convenient travel to the hospital. Close to all major roads, 9/20/290/146/ mapike. Many restaurants and shopping nearby.
This property is off market, which means it's not currently listed for sale or rent on Zillow. This may be different from what's available on other websites or public sources.

