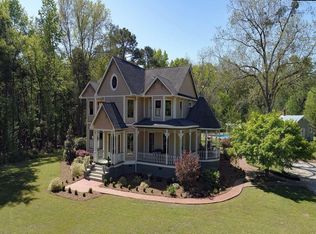Custom-built all brick home on 2.43 acres with a gated entry! This home has all the space you could need and more with 3BR/2.5BA on the main level, an in-law suite above the garage with a full bath and a heated & cooled 3-car garage with full bathroom. Formal dining room with hardwoods and molding. Semi-open floor plan with large great room featuring vaulted ceilings, fireplace, recessed lighting and hardwoods. Great room is open to the kitchen. Kitchen boasts granite countertops, bar seating, recessed lighting, pantry and an eat-in area. Private master suite on the main with tray ceiling, access to the screened porch, walk-in closet and private bathroom with double vanity, garden tub, no curb shower and separate water closet. Two additional bedrooms on the main level with shared hallway bathroom. The third bedroom is currently being used as an office. Fabulous apartment over the garage would make the perfect in-law suite with kitchenette and private bathroom. Large screened in porch with new wooden ceiling, stamped concrete flooring, recessed lighting and three ceiling fans. In-ground pool with power safety cover. New cedar fence surrounding the pool and backyard area with wood burning fireplace. Large concrete driveway with additional side gravel area providing ample parking. This fabulous, well-maintained home truly has it all. Grab this one just in time for summer!
This property is off market, which means it's not currently listed for sale or rent on Zillow. This may be different from what's available on other websites or public sources.
