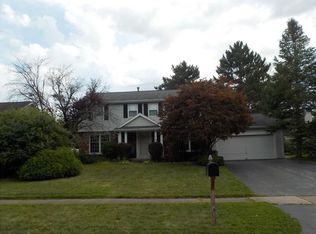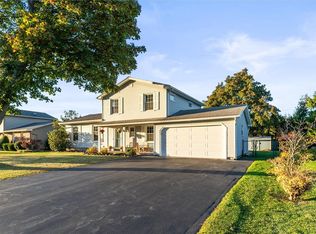Closed
$390,000
109 Old Well Rd, Rochester, NY 14626
3beds
2,658sqft
Single Family Residence
Built in 1984
0.28 Acres Lot
$421,500 Zestimate®
$147/sqft
$3,325 Estimated rent
Home value
$421,500
$392,000 - $455,000
$3,325/mo
Zestimate® history
Loading...
Owner options
Explore your selling options
What's special
Welcome to your dream home in Greece, NY! This 2,658 sq ft contemporary gem is move-in ready. As you step inside, the two-story foyer sets a grand tone, leading you to a spacious living room filled with natural light from the floor-to-ceiling wall of windows, cathedral ceilings, hardwood floors, and a cozy gas fireplace. The formal dining room is perfect for hosting elegant dinners & the spacious eat-in kitchen boasts stainless appliances and ample granite counter space, ideal for culinary adventures. The heart of the home is the oversized heated sunroom, complete with skylights, ceiling fans, and sliding doors that open to a deck and an inviting above-ground pool – an entertainer’s paradise! Convenience is key with a first-floor laundry room and a full bath. Upstairs, you'll find two generously sized bedrooms & a full bath, along with the luxurious ensuite. The partially finished basement offers additional living space, perfect for a home gym, office, or recreation area. This exquisite home combines modern comfort with stylish elegance, making it the perfect place to create lasting memories. Don’t miss the opportunity to own this beautiful property!
Zillow last checked: 8 hours ago
Listing updated: October 01, 2024 at 08:40am
Listed by:
Sharon M. Quataert 585-900-1111,
Sharon Quataert Realty
Bought with:
Elizabeth Pool, 10401329621
Howard Hanna
Source: NYSAMLSs,MLS#: R1550538 Originating MLS: Rochester
Originating MLS: Rochester
Facts & features
Interior
Bedrooms & bathrooms
- Bedrooms: 3
- Bathrooms: 4
- Full bathrooms: 3
- 1/2 bathrooms: 1
- Main level bathrooms: 1
Heating
- Gas, Forced Air
Cooling
- Central Air
Appliances
- Included: Appliances Negotiable, Dryer, Dishwasher, Exhaust Fan, Electric Oven, Electric Range, Gas Water Heater, Refrigerator, Range Hood, Washer
- Laundry: Main Level
Features
- Ceiling Fan(s), Cathedral Ceiling(s), Separate/Formal Dining Room, Entrance Foyer, Eat-in Kitchen, Separate/Formal Living Room, Granite Counters, Living/Dining Room, Sliding Glass Door(s), Skylights, Bath in Primary Bedroom
- Flooring: Carpet, Hardwood, Tile, Varies
- Doors: Sliding Doors
- Windows: Skylight(s)
- Basement: Full,Partially Finished
- Number of fireplaces: 1
Interior area
- Total structure area: 2,658
- Total interior livable area: 2,658 sqft
Property
Parking
- Total spaces: 2
- Parking features: Attached, Garage
- Attached garage spaces: 2
Features
- Levels: Two
- Stories: 2
- Patio & porch: Deck, Enclosed, Porch
- Exterior features: Blacktop Driveway, Deck, Hot Tub/Spa, Play Structure, Pool
- Pool features: Above Ground
- Has spa: Yes
Lot
- Size: 0.28 Acres
- Dimensions: 80 x 150
- Features: Residential Lot
Details
- Parcel number: 2628000890600005064000
- Special conditions: Standard
Construction
Type & style
- Home type: SingleFamily
- Architectural style: Contemporary
- Property subtype: Single Family Residence
Materials
- Aluminum Siding, Steel Siding, Vinyl Siding, Wood Siding, Copper Plumbing, PEX Plumbing
- Foundation: Block
Condition
- Resale
- Year built: 1984
Utilities & green energy
- Electric: Circuit Breakers
- Sewer: Connected
- Water: Connected, Public
- Utilities for property: Cable Available, Sewer Connected, Water Connected
Community & neighborhood
Location
- Region: Rochester
- Subdivision: Sannita Estates Sec 09
Other
Other facts
- Listing terms: Cash,Conventional,FHA,VA Loan
Price history
| Date | Event | Price |
|---|---|---|
| 9/30/2024 | Sold | $390,000+30%$147/sqft |
Source: | ||
| 8/18/2024 | Pending sale | $299,900$113/sqft |
Source: | ||
| 8/13/2024 | Listed for sale | $299,900$113/sqft |
Source: | ||
| 7/24/2024 | Pending sale | $299,900$113/sqft |
Source: | ||
| 7/16/2024 | Contingent | $299,900$113/sqft |
Source: | ||
Public tax history
| Year | Property taxes | Tax assessment |
|---|---|---|
| 2024 | -- | $255,700 |
| 2023 | -- | $255,700 +28.5% |
| 2022 | -- | $199,000 |
Find assessor info on the county website
Neighborhood: 14626
Nearby schools
GreatSchools rating
- NAHolmes Road Elementary SchoolGrades: K-2Distance: 0.5 mi
- 3/10Olympia High SchoolGrades: 6-12Distance: 2 mi
- 5/10Buckman Heights Elementary SchoolGrades: 3-5Distance: 1.9 mi
Schools provided by the listing agent
- District: Greece
Source: NYSAMLSs. This data may not be complete. We recommend contacting the local school district to confirm school assignments for this home.

