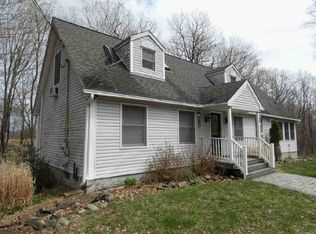Sold for $280,000
$280,000
109 Old Town Road, Ashford, CT 06278
3beds
2,541sqft
Single Family Residence
Built in 1986
2.84 Acres Lot
$376,300 Zestimate®
$110/sqft
$3,516 Estimated rent
Home value
$376,300
$346,000 - $406,000
$3,516/mo
Zestimate® history
Loading...
Owner options
Explore your selling options
What's special
Escape the hustle and bustle and immerse yourself in the tranquil charm of this Ashford home. Welcoming Cape style Log home set back off the road for lots of privacy. Sitting on almost 3 acres, this home has a secluded backyard with Pear, Peach, and Chestnut trees, as well as raspberry and blueberries bushes! Once inside, enjoy a main living area with exposed beam ceilings, and a pellet stove for extra warmth. Off the living area is a kitchen with stainless steel appliances and lots of cabinets. This home has 3 bedrooms and 1 ½ bath. The basement features additional living space and storage with a wood stove for additional heat in the house. Outside, there is an oversized garage with extra storage above. As a bonus, the property boasts a small cabin that has heat, electricity and can get wifi from the main house. Perfect for any side business or art studio. A chicken coop ready for your chickens, completes the outside. Come take a look!
Zillow last checked: 8 hours ago
Listing updated: July 09, 2024 at 08:19pm
Listed by:
Lisa G. Orcutt 860-933-7448,
Simply Sold Real Estate 860-786-7277
Bought with:
Ashley Percy, RES.0812959
KW Legacy Partners
Source: Smart MLS,MLS#: 170601365
Facts & features
Interior
Bedrooms & bathrooms
- Bedrooms: 3
- Bathrooms: 2
- Full bathrooms: 1
- 1/2 bathrooms: 1
Primary bedroom
- Features: Softwood Floor
- Level: Upper
Bedroom
- Features: Softwood Floor
- Level: Upper
Bedroom
- Features: Wall/Wall Carpet
- Level: Upper
Bathroom
- Features: Laundry Hookup
- Level: Main
Bathroom
- Features: Tub w/Shower, Softwood Floor
- Level: Upper
Kitchen
- Features: Vinyl Floor
- Level: Main
Living room
- Features: Beamed Ceilings, Pellet Stove, French Doors, Vinyl Floor
- Level: Main
Heating
- Forced Air, Wood/Coal Stove, Zoned, Oil, Wood, Other
Cooling
- None
Appliances
- Included: Electric Cooktop, Gas Range, Refrigerator, Dishwasher, Water Heater
- Laundry: Main Level
Features
- Basement: Full,Partially Finished
- Attic: None
- Number of fireplaces: 2
Interior area
- Total structure area: 2,541
- Total interior livable area: 2,541 sqft
- Finished area above ground: 1,582
- Finished area below ground: 959
Property
Parking
- Total spaces: 2
- Parking features: Detached, Garage Door Opener, Private, Driveway
- Garage spaces: 2
- Has uncovered spaces: Yes
Features
- Patio & porch: Deck, Porch
- Exterior features: Fruit Trees
Lot
- Size: 2.84 Acres
- Features: Level, Few Trees
Details
- Additional structures: Shed(s)
- Parcel number: 1671203
- Zoning: RA
Construction
Type & style
- Home type: SingleFamily
- Architectural style: Cape Cod,Log
- Property subtype: Single Family Residence
Materials
- Log, Wood Siding
- Foundation: Concrete Perimeter
- Roof: Asphalt
Condition
- New construction: No
- Year built: 1986
Utilities & green energy
- Sewer: Septic Tank
- Water: Well
- Utilities for property: Cable Available
Community & neighborhood
Community
- Community features: Lake
Location
- Region: Ashford
- Subdivision: Lake Chaffee
Price history
| Date | Event | Price |
|---|---|---|
| 11/3/2023 | Sold | $280,000-1.8%$110/sqft |
Source: | ||
| 10/18/2023 | Pending sale | $284,999$112/sqft |
Source: | ||
| 10/14/2023 | Price change | $284,999-4.7%$112/sqft |
Source: | ||
| 10/8/2023 | Listed for sale | $299,000+103.4%$118/sqft |
Source: | ||
| 6/29/1992 | Sold | $147,000$58/sqft |
Source: Public Record Report a problem | ||
Public tax history
| Year | Property taxes | Tax assessment |
|---|---|---|
| 2025 | $6,293 +5.9% | $172,970 |
| 2024 | $5,943 +3.8% | $172,970 |
| 2023 | $5,724 +2.5% | $172,970 |
Find assessor info on the county website
Neighborhood: 06278
Nearby schools
GreatSchools rating
- 4/10Ashford SchoolGrades: PK-8Distance: 3.5 mi
- 8/10E. O. Smith High SchoolGrades: 9-12Distance: 9.5 mi
Schools provided by the listing agent
- Elementary: Ashford
- High: Region 19 - E. O. Smith
Source: Smart MLS. This data may not be complete. We recommend contacting the local school district to confirm school assignments for this home.
Get pre-qualified for a loan
At Zillow Home Loans, we can pre-qualify you in as little as 5 minutes with no impact to your credit score.An equal housing lender. NMLS #10287.
Sell for more on Zillow
Get a Zillow Showcase℠ listing at no additional cost and you could sell for .
$376,300
2% more+$7,526
With Zillow Showcase(estimated)$383,826
