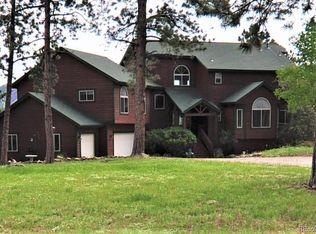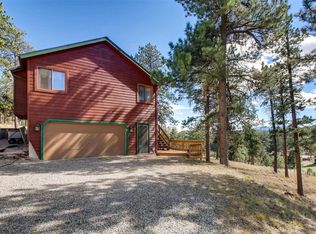Sold for $890,000
$890,000
109 Old Corral Rd, Bailey, CO 80421
3beds
2,293sqft
Single Family Residence
Built in 1991
3 Acres Lot
$842,500 Zestimate®
$388/sqft
$3,681 Estimated rent
Home value
$842,500
$767,000 - $927,000
$3,681/mo
Zestimate® history
Loading...
Owner options
Explore your selling options
What's special
Stunning Home on 3 Usable Acres – Perfectly Situated Between the City & Mountains! Don’t miss this rare opportunity to own a beautifully remodeled home in a highly sought-after neighborhood! Nestled on 3 acres with breathtaking views, this property offers an incredible blend of privacy, space, and convenience. Step inside to enjoy a fully updated interior, featuring all-new upgraded appliances, stylishly remodeled bathrooms, and custom-built closet shelving for added storage and organization. The open layout is perfect for entertaining, with seamless indoor-outdoor flow to a large back patio and an upper-level deck off the primary suite, where you can take in stunning sunsets. A new, heated, 2-car detached workshop provides extra space for hobbies, storage, or a dream workspace. Whether you love hosting gatherings or simply enjoying the peaceful surroundings, this home has it all! Schedule your showing today—this one won’t last long!
Zillow last checked: 8 hours ago
Listing updated: May 02, 2025 at 07:38am
Listed by:
Bobbi Cobb 970-368-4400,
Colorado R.E. Summit County,
Jason Smith 970-262-7890,
Colorado R.E. Summit County
Bought with:
Agent Not In Board
NON-BOARD OFFICE
Source: Altitude Realtors,MLS#: S1056218 Originating MLS: Summit Association of Realtors
Originating MLS: Summit Association of Realtors
Facts & features
Interior
Bedrooms & bathrooms
- Bedrooms: 3
- Bathrooms: 3
- Full bathrooms: 2
- 1/2 bathrooms: 1
Bedroom
- Level: Upper
Bedroom
- Level: Upper
Bedroom
- Level: Upper
Dining room
- Level: Main
Family room
- Level: Main
Other
- Level: Upper
Other
- Level: Upper
Half bath
- Level: Main
Kitchen
- Level: Main
Heating
- Forced Air, Natural Gas, Pellet Stove, Wood Stove
Appliances
- Included: Convection Oven, Double Oven, Dryer, Dishwasher, Disposal, Gas Range, Microwave, Refrigerator, See Remarks, Washer
- Laundry: Washer Hookup
Features
- See Remarks, Wood Burning Stove
- Flooring: Carpet, Tile, Vinyl
- Fireplace features: Wood Burning Stove
Interior area
- Total interior livable area: 2,293 sqft
Property
Parking
- Total spaces: 2
- Parking features: Attached, Detached, Garage, See Remarks
- Garage spaces: 2
Features
- Levels: Two,Multi/Split
- Patio & porch: Deck, Patio
- Has view: Yes
- View description: Mountain(s), Trees/Woods
Lot
- Size: 3 Acres
- Features: See Remarks
Details
- Parcel number: 39104
- Zoning description: Single Family
Construction
Type & style
- Home type: SingleFamily
- Property subtype: Single Family Residence
Materials
- Frame, Wood Siding
- Roof: Composition
Condition
- Resale
- Year built: 1991
Utilities & green energy
- Sewer: Septic Tank
- Water: Well
- Utilities for property: Cable Available, Septic Available
Community & neighborhood
Community
- Community features: See Remarks
Location
- Region: Bailey
- Subdivision: Mill Iron D
HOA & financial
HOA
- Has HOA: Yes
- HOA fee: $200 annually
Other
Other facts
- Listing agreement: Exclusive Right To Sell
- Road surface type: Dirt, Paved
Price history
| Date | Event | Price |
|---|---|---|
| 5/1/2025 | Sold | $890,000-4.3%$388/sqft |
Source: | ||
| 4/2/2025 | Pending sale | $930,000$406/sqft |
Source: | ||
| 3/21/2025 | Price change | $930,000-0.5%$406/sqft |
Source: | ||
| 3/20/2025 | Pending sale | $935,000$408/sqft |
Source: | ||
| 3/13/2025 | Price change | $935,000-5.1%$408/sqft |
Source: | ||
Public tax history
| Year | Property taxes | Tax assessment |
|---|---|---|
| 2025 | $2,912 +1.7% | $53,180 +8% |
| 2024 | $2,865 +21.8% | $49,230 -9% |
| 2023 | $2,352 +3.7% | $54,120 +45.7% |
Find assessor info on the county website
Neighborhood: 80421
Nearby schools
GreatSchools rating
- 7/10Deer Creek Elementary SchoolGrades: PK-5Distance: 0.9 mi
- 8/10Fitzsimmons Middle SchoolGrades: 6-8Distance: 4.4 mi
- 5/10Platte Canyon High SchoolGrades: 9-12Distance: 4.2 mi
Get a cash offer in 3 minutes
Find out how much your home could sell for in as little as 3 minutes with a no-obligation cash offer.
Estimated market value$842,500
Get a cash offer in 3 minutes
Find out how much your home could sell for in as little as 3 minutes with a no-obligation cash offer.
Estimated market value
$842,500

