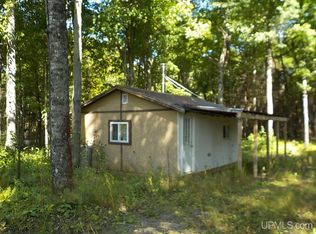Scoop up your dream hunting land or future homestead today! This 71 acre property is ready to go with two homes, a massive workshop/garage, a greenhouse, a windmill and more! Store all your toys here with 7 total garage stalls on the property! Step into nature with abundant deer, waterfowl, and turkey on this property consisting of some cleared lands, several bodies of water, forested lands, lowlands and more. House #1: Single Level, 28 Ft. X 32 Ft., two bedrooms, water, water softener, heat, central air, two bathrooms, one full upstairs, one downstairs (toilet, sink and shower only). Enclosed porch two sides, ~ 20 ft. x 26 ft. and third smaller enclosed front porch, stucco exterior. Separate well and septic. Propane heat, appliances and, hot water tank, 1000 Gal. propane tank. House #2: Built in 2005 and used only for occasional guests, never lived in, very light usage. Two Story, 28 ft. x 56 ft. First Level: Four car stall garage, one partial bath (toilet and wash tub sink. Second level: Four bedroom, two bathrooms, one full and one toilet, sink and shower. Vinyl siding exterior. Separate well and septic. Propane heat, appliances and, on demand (tankless) hot water, 1000 Gal. propane tank. Garage: Morton three stall garage, 42 Ft. x 30 Ft. electric, Propane heat and, water with Hot water tank. Insulated. 1000 Gal. propane tank. Workshop: 26 ft. - 6 inch X 40 Ft. 24 ft. x 26 ft. – 6 inch. Enclosed. Remainder covered roof open end. Enclosed area drywalled, propane furnace and electric power. Other Structures: Greenhouse and garden tool shed. Steel Windmill with drilled well Acreage: 71.26 acres.
This property is off market, which means it's not currently listed for sale or rent on Zillow. This may be different from what's available on other websites or public sources.
