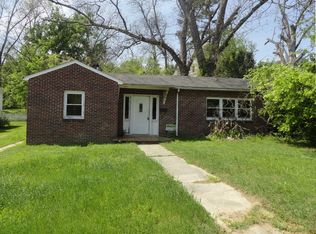Closed
Zestimate®
$139,900
109 Oakland Ave, Chester, SC 29706
2beds
1,116sqft
Single Family Residence
Built in 1940
0.28 Acres Lot
$139,900 Zestimate®
$125/sqft
$1,265 Estimated rent
Home value
$139,900
Estimated sales range
Not available
$1,265/mo
Zestimate® history
Loading...
Owner options
Explore your selling options
What's special
Seller reduced original price over $30,000! This cute 2-bedroom 1 bath bungalow can be yours if you don't delay! Perfect for a 1st time buyer or would make the perfect rental property for investor. Lots of architecture details include arched entryway/foyer, Charleston style window shutters on LR and DR windows, allowing an abundance of natural sunlight, a charming enclosed/covered side porch, lots of kitchen cabinets, large attic space & more. Many updates in the past few years includes newer neutral paint, carpet, flooring, updated kitchen and bathroom fixtures, open Living room and formal dining area. The kitchen has cabinets and counter tops galore with a drop stove and wall oven. ALL appliances in the home stays! In addition to the screened side porch, there is a huge back yard with mature pecan trees. Just 1 block from uptown Chester, call for your appt today before its gone! Month to month tenant in place as of 8/2025, so investors-- this is turn key! Just make an offer!
Zillow last checked: 8 hours ago
Listing updated: September 23, 2025 at 09:22am
Listing Provided by:
Daniel Gaffney danielgaffney0730@gmail.com,
Kimberly Gaffney and Associates Realty LLC,
Kimberly Gaffney,
Kimberly Gaffney and Associates Realty LLC
Bought with:
Vivian Knight
RE/MAX Executive
Source: Canopy MLS as distributed by MLS GRID,MLS#: 4233781
Facts & features
Interior
Bedrooms & bathrooms
- Bedrooms: 2
- Bathrooms: 1
- Full bathrooms: 1
- Main level bedrooms: 2
Primary bedroom
- Features: Ceiling Fan(s)
- Level: Main
Bedroom s
- Level: Main
Bathroom full
- Level: Main
Dining room
- Level: Main
Kitchen
- Features: Attic Stairs Pulldown, Built-in Features
- Level: Main
Living room
- Features: Ceiling Fan(s)
- Level: Main
Heating
- Electric, Forced Air, Natural Gas
Cooling
- Central Air
Appliances
- Included: Dishwasher, Dryer, Electric Cooktop, Electric Oven, Gas Water Heater, Refrigerator, Washer, Washer/Dryer
- Laundry: Electric Dryer Hookup, In Kitchen, Washer Hookup
Features
- Built-in Features, Open Floorplan
- Flooring: Carpet, Vinyl
- Doors: Screen Door(s)
- Has basement: No
- Attic: Pull Down Stairs
- Fireplace features: Gas, Gas Log, Gas Vented, Living Room, Other - See Remarks
Interior area
- Total structure area: 1,116
- Total interior livable area: 1,116 sqft
- Finished area above ground: 1,116
- Finished area below ground: 0
Property
Parking
- Parking features: Driveway
- Has uncovered spaces: Yes
Features
- Levels: One
- Stories: 1
- Patio & porch: Front Porch, Screened, Side Porch
- Waterfront features: None
Lot
- Size: 0.28 Acres
- Dimensions: 56 x 212 x 59 x 209
- Features: Orchard(s), Wooded
Details
- Additional structures: Other
- Parcel number: 2011006040000
- Zoning: RES
- Special conditions: Subject to Lease
- Horse amenities: None
Construction
Type & style
- Home type: SingleFamily
- Architectural style: Traditional
- Property subtype: Single Family Residence
Materials
- Brick Partial, Hardboard Siding, Other
- Foundation: Crawl Space
- Roof: Composition
Condition
- New construction: No
- Year built: 1940
Utilities & green energy
- Sewer: Public Sewer
- Water: City
Community & neighborhood
Security
- Security features: Security System, Smoke Detector(s)
Community
- Community features: Sidewalks, Street Lights, Other
Location
- Region: Chester
- Subdivision: None
Other
Other facts
- Listing terms: Cash,Conventional
- Road surface type: Dirt, Other, Paved
Price history
| Date | Event | Price |
|---|---|---|
| 9/22/2025 | Sold | $139,900$125/sqft |
Source: | ||
| 7/17/2025 | Price change | $139,900-6.1%$125/sqft |
Source: | ||
| 5/30/2025 | Price change | $149,000-12.3%$134/sqft |
Source: | ||
| 4/16/2025 | Price change | $169,900-2.6%$152/sqft |
Source: | ||
| 3/14/2025 | Listed for sale | $174,500+111.5%$156/sqft |
Source: | ||
Public tax history
| Year | Property taxes | Tax assessment |
|---|---|---|
| 2024 | $2,976 +227.9% | $4,790 +82.1% |
| 2023 | $908 -0.2% | $2,630 |
| 2022 | $909 +6.9% | $2,630 |
Find assessor info on the county website
Neighborhood: 29706
Nearby schools
GreatSchools rating
- 4/10Chester Park Elementary Of InquiryGrades: PK-5Distance: 2.2 mi
- 3/10Chester Middle SchoolGrades: 6-8Distance: 2.2 mi
- 2/10Chester Senior High SchoolGrades: 9-12Distance: 1.3 mi
Schools provided by the listing agent
- Elementary: Chester Park
- Middle: Chester
- High: Chester
Source: Canopy MLS as distributed by MLS GRID. This data may not be complete. We recommend contacting the local school district to confirm school assignments for this home.

Get pre-qualified for a loan
At Zillow Home Loans, we can pre-qualify you in as little as 5 minutes with no impact to your credit score.An equal housing lender. NMLS #10287.
