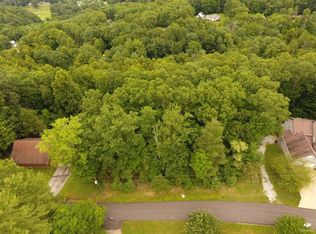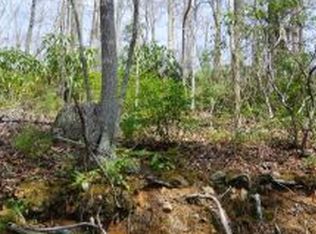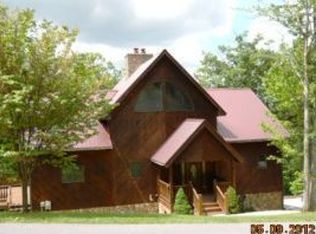Sold for $434,800
$434,800
109 Oak Ridge Rd, Erwin, TN 37650
3beds
2,982sqft
Single Family Residence, Residential
Built in 1999
1.3 Acres Lot
$467,800 Zestimate®
$146/sqft
$2,861 Estimated rent
Home value
$467,800
$444,000 - $491,000
$2,861/mo
Zestimate® history
Loading...
Owner options
Explore your selling options
What's special
Take a walk inside this marvelous Mountain Oasis, perfectly secluded and situated only 3.6 miles to town Upon entering you will be greeted by 20' ceilings, a foyer, that leads to a stately greatroom, completed with a full length stone wall that includes a electric fireplace, and New sliding glass doors that brings the outdoors inside. The fully remodeled kitchen is to your immediate right upon entering foyer and also exits into a spacious Dining Area. Remodeled Kitchen includes, New Gas Range; New lighting, New granite countertops, New sink, New refrigerator and New garbage disposal; added a range hood, more cabinets with drawers, backsplash, an island and shelving. Downstairs is completed with a office space that could easily be converted into a 4th bedroom, a 1/2 bath, and laundry room. Up stairs you will find a spacious catwalk that splits the bedroom floorplan, with Primary, Ensuite, and Bonus Room (thru closet) on your left and 2nd and 3rd bedrooms to your right. Another large full bath between 2nd and 3rd Bedrooms. Plenty of storage space, New Metal Roof, New Front Door, Added Solar Window Screens, some new windows, septic tank emptied and inspected in 2021. So many improvements its impossible to list each of them. Please ask for the Improvement Sheet. Buyer/Buyer's Agent to Verify All Information.*
Zillow last checked: 8 hours ago
Listing updated: March 21, 2025 at 11:40am
Listed by:
Felicia Arey 678-316-9223,
Hurd Realty, LLC
Bought with:
Denice Dubin, 347212
REMAX Rising JC
Source: TVRMLS,MLS#: 9956192
Facts & features
Interior
Bedrooms & bathrooms
- Bedrooms: 3
- Bathrooms: 3
- Full bathrooms: 2
- 1/2 bathrooms: 1
Heating
- Central, Natural Gas
Cooling
- Central Air
Appliances
- Included: Built-In Gas Oven, Dishwasher, Gas Range, Microwave, Refrigerator
- Laundry: Electric Dryer Hookup, Washer Hookup
Features
- Entrance Foyer, Granite Counters, Remodeled, Walk-In Closet(s)
- Flooring: Carpet, Ceramic Tile, Hardwood
- Windows: Double Pane Windows
- Basement: Block,Concrete,Full,Garage Door,Unfinished
- Has fireplace: Yes
- Fireplace features: Great Room, Stone, Other
Interior area
- Total structure area: 4,398
- Total interior livable area: 2,982 sqft
Property
Parking
- Total spaces: 2
- Parking features: Deeded, Concrete, Garage Door Opener, Gravel
- Garage spaces: 2
Features
- Levels: Two
- Stories: 2
- Patio & porch: Back, Covered, Deck, Front Porch
- Exterior features: Balcony
Lot
- Size: 1.30 Acres
- Dimensions: 154 x 348 x 182 x 318
- Topography: Level, Mountainous, Steep Slope, Wooded
Details
- Parcel number: 017o A 019.04
- Zoning: RES
Construction
Type & style
- Home type: SingleFamily
- Architectural style: Contemporary
- Property subtype: Single Family Residence, Residential
Materials
- Wood Siding
- Foundation: See Remarks
- Roof: Metal
Condition
- Updated/Remodeled,Above Average
- New construction: No
- Year built: 1999
Utilities & green energy
- Sewer: Septic Tank
- Water: Public
- Utilities for property: Cable Available
Community & neighborhood
Location
- Region: Erwin
- Subdivision: Hemlock Hills
Other
Other facts
- Listing terms: Cash,Conventional,FHA,VA Loan
Price history
| Date | Event | Price |
|---|---|---|
| 10/24/2023 | Sold | $434,800+2.3%$146/sqft |
Source: TVRMLS #9956192 Report a problem | ||
| 8/31/2023 | Contingent | $425,000$143/sqft |
Source: TVRMLS #9956192 Report a problem | ||
| 8/29/2023 | Listed for sale | $425,000+66.7%$143/sqft |
Source: TVRMLS #9956192 Report a problem | ||
| 10/9/2019 | Sold | $255,000-5.5%$86/sqft |
Source: TVRMLS #424821 Report a problem | ||
| 8/23/2019 | Pending sale | $269,900$91/sqft |
Source: KW Johnson City #424821 Report a problem | ||
Public tax history
| Year | Property taxes | Tax assessment |
|---|---|---|
| 2025 | $1,671 | $64,000 |
| 2024 | $1,671 | $64,000 |
| 2023 | $1,671 +11.1% | $64,000 |
Find assessor info on the county website
Neighborhood: 37650
Nearby schools
GreatSchools rating
- 5/10Unicoi Elementary SchoolGrades: PK-5Distance: 2.4 mi
- 7/10Unicoi Co Middle SchoolGrades: 6-8Distance: 2.9 mi
- 6/10Unicoi County High SchoolGrades: 9-12Distance: 3 mi
Schools provided by the listing agent
- Elementary: Unicoi
- Middle: Unicoi Co
- High: Unicoi Co
Source: TVRMLS. This data may not be complete. We recommend contacting the local school district to confirm school assignments for this home.
Get pre-qualified for a loan
At Zillow Home Loans, we can pre-qualify you in as little as 5 minutes with no impact to your credit score.An equal housing lender. NMLS #10287.


