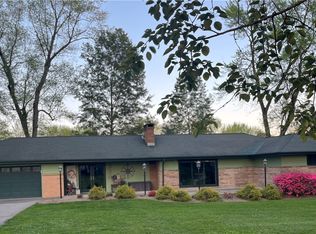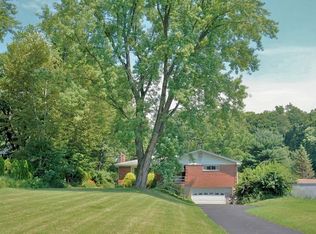Sold for $370,000
$370,000
109 Oak Ridge Dr, Butler, PA 16002
3beds
1,529sqft
Single Family Residence
Built in 1967
0.41 Acres Lot
$382,400 Zestimate®
$242/sqft
$1,931 Estimated rent
Home value
$382,400
$359,000 - $409,000
$1,931/mo
Zestimate® history
Loading...
Owner options
Explore your selling options
What's special
Do not give up on your home search just yet. Solid brick & stone, European style, raised ranch in the Knoch SD has been completely renovated & is ready for its forever owners! Custom built for the ages, 3 spacious beds, 2 full baths, 1 floor living. Every room is beautiful in this sprawling 1500+ sqr ft home. Huge eat in kitchen, brand new cabinets, granite tops, newer appliances, electric cook top & wall oven. 1st fl laundry. Baths have new flooring, tile surround & new toilets, vanities. New electric, recessed lighting, 150amp box & new lighting. Hardwood floors & solid wood doors in entire home! New finished game room, 2 car garage & new door, large work shop, lots of storage, full walk-up attic & lovely ceramic patio for entertaining & enjoying the greenery, a little under a 1/2 an acre. Sunroom provides extra space to enjoy the landscape. Colors inspired by SW’s coastal palette, w/ sea salt, oyster bay & acacia haze. Close to everything. Solid home. This one is a keeper!
Zillow last checked: 8 hours ago
Listing updated: June 27, 2024 at 01:00pm
Listed by:
Joanna DeMarco 724-776-2900,
COLDWELL BANKER REALTY
Bought with:
Stacey Kovaly, RM424731
ENDEAVOR REALTY GROUP, LLC.
Source: WPMLS,MLS#: 1653919 Originating MLS: West Penn Multi-List
Originating MLS: West Penn Multi-List
Facts & features
Interior
Bedrooms & bathrooms
- Bedrooms: 3
- Bathrooms: 2
- Full bathrooms: 2
Primary bedroom
- Level: Main
- Dimensions: 13x12
Bedroom 2
- Level: Main
- Dimensions: 13x9
Bedroom 3
- Level: Main
- Dimensions: 13x11
Bonus room
- Level: Main
- Dimensions: 10x7
Dining room
- Level: Main
- Dimensions: 11x11
Game room
- Level: Basement
- Dimensions: 18x13
Kitchen
- Level: Main
- Dimensions: 19x11
Laundry
- Level: Main
- Dimensions: 8x4
Living room
- Level: Main
- Dimensions: 21x13
Heating
- Forced Air, Gas
Cooling
- Gas
Appliances
- Included: Some Electric Appliances, Convection Oven, Dryer, Dishwasher, Refrigerator, Stove, Washer
Features
- Flooring: Hardwood
- Basement: Finished,Interior Entry
- Number of fireplaces: 2
- Fireplace features: Decorative
Interior area
- Total structure area: 1,529
- Total interior livable area: 1,529 sqft
Property
Parking
- Total spaces: 2
- Parking features: Attached, Garage
- Has attached garage: Yes
Features
- Levels: One
- Stories: 1
- Pool features: None
Lot
- Size: 0.41 Acres
- Dimensions: 0.41
Details
- Parcel number: 270S2160000
Construction
Type & style
- Home type: SingleFamily
- Architectural style: Contemporary,Ranch
- Property subtype: Single Family Residence
Materials
- Brick
- Roof: Asphalt
Condition
- Resale
- Year built: 1967
Utilities & green energy
- Sewer: Public Sewer
- Water: Well
Community & neighborhood
Location
- Region: Butler
Price history
| Date | Event | Price |
|---|---|---|
| 6/27/2024 | Sold | $370,000-1.6%$242/sqft |
Source: | ||
| 5/26/2024 | Contingent | $375,900$246/sqft |
Source: | ||
| 5/21/2024 | Listed for sale | $375,900+97.8%$246/sqft |
Source: | ||
| 2/29/2024 | Sold | $190,000-20.8%$124/sqft |
Source: | ||
| 2/9/2024 | Contingent | $240,000$157/sqft |
Source: | ||
Public tax history
| Year | Property taxes | Tax assessment |
|---|---|---|
| 2024 | $2,688 +0% | $20,690 |
| 2023 | $2,688 | $20,690 |
| 2022 | $2,688 | $20,690 |
Find assessor info on the county website
Neighborhood: 16002
Nearby schools
GreatSchools rating
- 7/10South Butler Intermediate El SchoolGrades: 4-5Distance: 6.9 mi
- 4/10Knoch Middle SchoolGrades: 6-8Distance: 6.8 mi
- 6/10Knoch High SchoolGrades: 9-12Distance: 6.9 mi
Schools provided by the listing agent
- District: Knoch
Source: WPMLS. This data may not be complete. We recommend contacting the local school district to confirm school assignments for this home.

Get pre-qualified for a loan
At Zillow Home Loans, we can pre-qualify you in as little as 5 minutes with no impact to your credit score.An equal housing lender. NMLS #10287.

